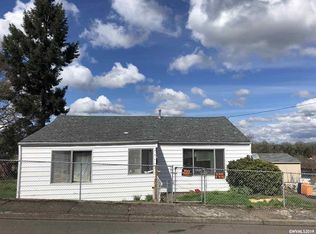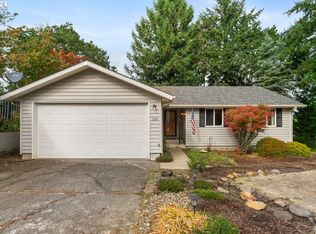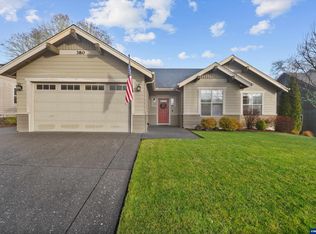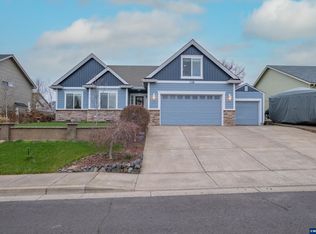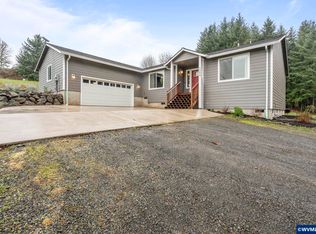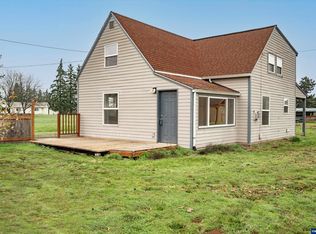*Motivated Sellers* Immaculate! This single level home looks like new and features a no-step front door, a wide hallway and a convenient layout with laundry in the house. 9' ceilings, granite countertops, SS appliances, gas range, 95% efficiency furnace, AC! Close to schools. Views from the main bedroom and back deck! The level driveway allows for easy parking. Low maintenance landscaping. Come see for yourself how convenient living can be!
For sale
Listed by:
CORY SPINK Cell:503-857-7780,
Made Out West Land Company, Llc
Price cut: $5K (1/13)
$479,000
1194 SW Maple St, Dallas, OR 97338
3beds
1,716sqft
Est.:
Single Family Residence
Built in 2019
6,000 Square Feet Lot
$478,900 Zestimate®
$279/sqft
$-- HOA
What's special
Single level homeWide hallwayGas rangeLow maintenance landscapingGranite countertopsSs appliances
- 49 days |
- 1,512 |
- 56 |
Zillow last checked: 8 hours ago
Listing updated: January 31, 2026 at 08:40pm
Listed by:
CORY SPINK Cell:503-857-7780,
Made Out West Land Company, Llc
Source: WVMLS,MLS#: 836167
Tour with a local agent
Facts & features
Interior
Bedrooms & bathrooms
- Bedrooms: 3
- Bathrooms: 2
- Full bathrooms: 2
- Main level bathrooms: 2
Primary bedroom
- Level: Main
- Area: 207.2
- Dimensions: 14 x 14.8
Bedroom 2
- Level: Main
- Area: 141.9
- Dimensions: 12.9 x 11
Bedroom 3
- Level: Main
- Area: 147.06
- Dimensions: 12.9 x 11.4
Dining room
- Features: Area (Combination)
- Level: Main
- Area: 132
- Dimensions: 12 x 11
Kitchen
- Level: Main
- Area: 95.7
- Dimensions: 8.7 x 11
Living room
- Level: Main
- Area: 273
- Dimensions: 19.5 x 14
Heating
- Natural Gas, Forced Air
Cooling
- Central Air
Appliances
- Included: Dishwasher, Disposal, Gas Range, Microwave, Range Included, Gas Water Heater
- Laundry: Main Level
Features
- Flooring: Carpet, Laminate, Vinyl
- Has fireplace: Yes
- Fireplace features: Electric
Interior area
- Total structure area: 1,716
- Total interior livable area: 1,716 sqft
Video & virtual tour
Property
Parking
- Total spaces: 2
- Parking features: Attached
- Attached garage spaces: 2
Features
- Levels: One
- Stories: 1
- Patio & porch: Covered Deck, Patio
- Fencing: Fenced
- Has view: Yes
- View description: Territorial
Lot
- Size: 6,000 Square Feet
- Features: Dimension Above, Landscaped
Details
- Parcel number: 579283
- Zoning: RL
Construction
Type & style
- Home type: SingleFamily
- Property subtype: Single Family Residence
Materials
- Fiber Cement, Lap Siding
- Foundation: Continuous
- Roof: Composition,Shingle
Condition
- New construction: No
- Year built: 2019
Utilities & green energy
- Electric: 1/Main
- Sewer: Public Sewer
- Water: Public
Community & HOA
Community
- Subdivision: City View Addition
HOA
- Has HOA: No
Location
- Region: Dallas
Financial & listing details
- Price per square foot: $279/sqft
- Tax assessed value: $486,110
- Annual tax amount: $2,929
- Price range: $479K - $479K
- Date on market: 12/20/2025
- Listing agreement: Exclusive Right To Sell
- Listing terms: VA Loan,Cash,ODVA,FHA,Conventional
- Inclusions: Mantle/fireplace, Fridge, Dining Rm. Table
- Exclusions: W/D
Estimated market value
$478,900
$455,000 - $503,000
$2,711/mo
Price history
Price history
| Date | Event | Price |
|---|---|---|
| 1/13/2026 | Price change | $479,000-1%$279/sqft |
Source: | ||
| 1/3/2026 | Price change | $484,000-1%$282/sqft |
Source: | ||
| 12/20/2025 | Listed for sale | $489,000-2%$285/sqft |
Source: | ||
| 10/5/2025 | Listing removed | $499,000$291/sqft |
Source: | ||
| 9/19/2025 | Listed for sale | $499,000$291/sqft |
Source: | ||
Public tax history
Public tax history
| Year | Property taxes | Tax assessment |
|---|---|---|
| 2024 | $2,929 +4% | $207,630 +3% |
| 2023 | $2,817 +2.7% | $201,590 +3% |
| 2022 | $2,743 +2.8% | $195,720 +3% |
Find assessor info on the county website
BuyAbility℠ payment
Est. payment
$2,784/mo
Principal & interest
$2297
Property taxes
$319
Home insurance
$168
Climate risks
Neighborhood: 97338
Nearby schools
GreatSchools rating
- 5/10Oakdale Heights Elementary SchoolGrades: K-3Distance: 0.2 mi
- 4/10Lacreole Middle SchoolGrades: 6-8Distance: 1.6 mi
- 2/10Dallas High SchoolGrades: 9-12Distance: 1.4 mi
Schools provided by the listing agent
- Elementary: Oakdale Heights
- Middle: LaCreole
- High: Dallas
Source: WVMLS. This data may not be complete. We recommend contacting the local school district to confirm school assignments for this home.
- Loading
- Loading
