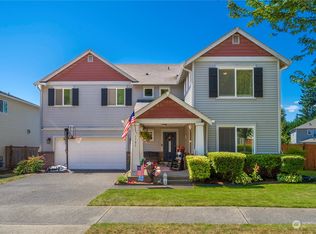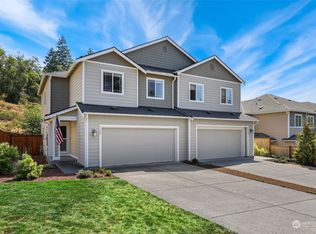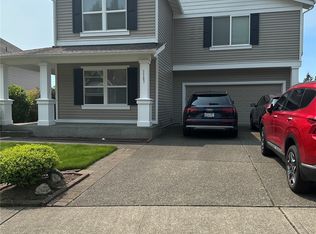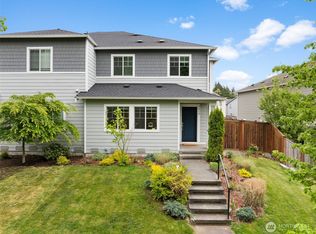Sold
Listed by:
Dawn Smith,
Home Team DuPont, LLC
Bought with: NextHome South Sound
$685,000
1194 Swan Loop, Dupont, WA 98327
4beds
3,268sqft
Single Family Residence
Built in 2010
10,829.02 Square Feet Lot
$680,400 Zestimate®
$210/sqft
$3,562 Estimated rent
Home value
$680,400
$640,000 - $728,000
$3,562/mo
Zestimate® history
Loading...
Owner options
Explore your selling options
What's special
You will love the space in this home, featuring 3268 sf, 4 BRs, bonus loft area & 3-car tandem garage. You are greeted by laminate flooring that flows throughout the downstairs. The den with French doors offers versatile use. Arched entryway takes you to the entertainment sized FR with gas f/p, which opens to the inviting eat-in kitchen with huge island, quartz counters, stainless appliances including gas range & walk-in pantry. Create your own perfect retreat in the enormous primary space overlooking a wooded area, with en-suite (quartz counters here & in the hall bath too) & WIC. Convenient upstairs utility room. Fenced lot with front yard sprinkler system & patio for your outdoor entertaining. Neighborhood park & trails nearby.
Zillow last checked: 8 hours ago
Listing updated: September 26, 2025 at 04:04am
Listed by:
Dawn Smith,
Home Team DuPont, LLC
Bought with:
Susan M. Larsen, 25218
NextHome South Sound
Source: NWMLS,MLS#: 2393456
Facts & features
Interior
Bedrooms & bathrooms
- Bedrooms: 4
- Bathrooms: 3
- Full bathrooms: 2
- 1/2 bathrooms: 1
- Main level bathrooms: 1
Other
- Level: Main
Den office
- Level: Main
Dining room
- Level: Main
Entry hall
- Level: Main
Family room
- Level: Main
Kitchen with eating space
- Level: Main
Heating
- Fireplace, Forced Air, Natural Gas
Cooling
- None
Appliances
- Included: Dishwasher(s), Disposal, Microwave(s), Refrigerator(s), Stove(s)/Range(s), Garbage Disposal, Water Heater: tankless, Water Heater Location: garage
Features
- Bath Off Primary, Ceiling Fan(s), Dining Room, Loft, Walk-In Pantry
- Flooring: Laminate, Vinyl, Carpet
- Doors: French Doors
- Windows: Double Pane/Storm Window
- Basement: None
- Number of fireplaces: 1
- Fireplace features: Gas, Main Level: 1, Fireplace
Interior area
- Total structure area: 3,268
- Total interior livable area: 3,268 sqft
Property
Parking
- Total spaces: 3
- Parking features: Attached Garage
- Attached garage spaces: 3
Features
- Levels: Two
- Stories: 2
- Entry location: Main
- Patio & porch: Bath Off Primary, Ceiling Fan(s), Double Pane/Storm Window, Dining Room, Fireplace, French Doors, Loft, Sprinkler System, Walk-In Closet(s), Walk-In Pantry, Water Heater
- Has view: Yes
- View description: Territorial
Lot
- Size: 10,829 sqft
- Features: Curbs, Paved, Sidewalk, Fenced-Fully, Gas Available, Irrigation, Outbuildings, Patio, Sprinkler System
Details
- Parcel number: 3001171040
- Special conditions: Standard
Construction
Type & style
- Home type: SingleFamily
- Property subtype: Single Family Residence
Materials
- Metal/Vinyl
- Foundation: Poured Concrete
- Roof: Composition
Condition
- Year built: 2010
Utilities & green energy
- Electric: Company: PSE
- Sewer: Sewer Connected, Company: Pierce County Sewer
- Water: Public, Company: City of DuPont
- Utilities for property: Xfinity/Comcast, Xfinity
Community & neighborhood
Community
- Community features: CCRs, Golf
Location
- Region: Dupont
- Subdivision: Nw Landing
HOA & financial
HOA
- HOA fee: $43 monthly
- Association phone: 253-964-1289
Other
Other facts
- Listing terms: Cash Out,Conventional,FHA,VA Loan
- Cumulative days on market: 38 days
Price history
| Date | Event | Price |
|---|---|---|
| 8/26/2025 | Sold | $685,000$210/sqft |
Source: | ||
| 7/26/2025 | Pending sale | $685,000$210/sqft |
Source: | ||
| 7/25/2025 | Price change | $685,000-1.4%$210/sqft |
Source: | ||
| 7/11/2025 | Price change | $695,000-2.1%$213/sqft |
Source: | ||
| 6/27/2025 | Price change | $710,000-1.4%$217/sqft |
Source: | ||
Public tax history
| Year | Property taxes | Tax assessment |
|---|---|---|
| 2024 | $5,238 -0.3% | $660,500 +1.1% |
| 2023 | $5,252 -0.1% | $653,100 -1.9% |
| 2022 | $5,258 +0.3% | $665,800 +15.1% |
Find assessor info on the county website
Neighborhood: 98327
Nearby schools
GreatSchools rating
- 8/10Chloe Clark Elementary SchoolGrades: K-3Distance: 2 mi
- 7/10Pioneer Middle SchoolGrades: 6-8Distance: 1.6 mi
- 9/10Steilacoom High SchoolGrades: 9-12Distance: 7.9 mi
Schools provided by the listing agent
- Middle: Pioneer Mid
- High: Steilacoom High
Source: NWMLS. This data may not be complete. We recommend contacting the local school district to confirm school assignments for this home.

Get pre-qualified for a loan
At Zillow Home Loans, we can pre-qualify you in as little as 5 minutes with no impact to your credit score.An equal housing lender. NMLS #10287.
Sell for more on Zillow
Get a free Zillow Showcase℠ listing and you could sell for .
$680,400
2% more+ $13,608
With Zillow Showcase(estimated)
$694,008


