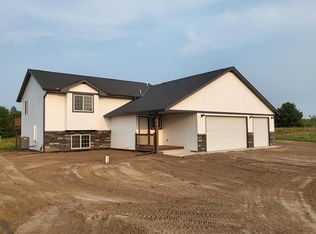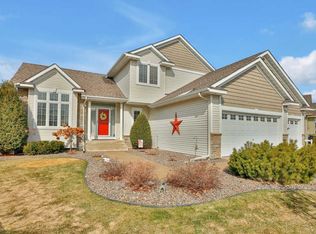Closed
$399,900
11940 Mayview Curv, Lindstrom, MN 55045
4beds
3,818sqft
Single Family Residence
Built in 2006
9,583.2 Square Feet Lot
$419,800 Zestimate®
$105/sqft
$3,359 Estimated rent
Home value
$419,800
$386,000 - $453,000
$3,359/mo
Zestimate® history
Loading...
Owner options
Explore your selling options
What's special
Welcome home! Move in and enjoy this updated home. This home features Vaulted ceilings, open-concept living, new flooring on the main level, and a fully finished lower level with a walkout. Three-car garage, fenced backyard, an abundance of storage space, quiet neighborhood, fresh paint, and many updates. This is a must-see!
Zillow last checked: 8 hours ago
Listing updated: August 23, 2025 at 11:26pm
Listed by:
Aaron Quigley 651-206-5134,
Cardinal Realty Co.
Bought with:
Jacob P. Petroske
Realty Executives Top Results
Source: NorthstarMLS as distributed by MLS GRID,MLS#: 6554119
Facts & features
Interior
Bedrooms & bathrooms
- Bedrooms: 4
- Bathrooms: 3
- Full bathrooms: 2
- 3/4 bathrooms: 1
Bedroom 1
- Level: Upper
- Area: 154 Square Feet
- Dimensions: 11x14
Bedroom 2
- Level: Upper
- Area: 120 Square Feet
- Dimensions: 10x12
Bedroom 3
- Level: Upper
- Area: 110 Square Feet
- Dimensions: 10x11
Bedroom 4
- Level: Main
- Area: 120 Square Feet
- Dimensions: 10x12
Dining room
- Level: Main
- Area: 169 Square Feet
- Dimensions: 13x13
Family room
- Level: Lower
- Area: 1014 Square Feet
- Dimensions: 39x26
Kitchen
- Level: Main
- Area: 195 Square Feet
- Dimensions: 13x15
Living room
- Level: Main
- Area: 294 Square Feet
- Dimensions: 14x21
Office
- Level: Main
- Area: 143 Square Feet
- Dimensions: 13x11
Heating
- Forced Air
Cooling
- Central Air
Appliances
- Included: Air-To-Air Exchanger, Cooktop, Dishwasher, Double Oven, Dryer, Exhaust Fan, Gas Water Heater, Range, Refrigerator, Stainless Steel Appliance(s), Washer, Water Softener Rented
Features
- Basement: Block,Daylight,Drain Tiled,Finished,Full,Sump Pump,Walk-Out Access
- Number of fireplaces: 1
- Fireplace features: Stone
Interior area
- Total structure area: 3,818
- Total interior livable area: 3,818 sqft
- Finished area above ground: 1,909
- Finished area below ground: 848
Property
Parking
- Total spaces: 3
- Parking features: Attached
- Attached garage spaces: 3
- Details: Garage Dimensions (27x22)
Accessibility
- Accessibility features: None
Features
- Levels: Modified Two Story
- Stories: 2
- Patio & porch: Deck
- Fencing: Full,Wood
Lot
- Size: 9,583 sqft
- Dimensions: 66 x 137 x 70 x 133
- Features: Many Trees
Details
- Foundation area: 1198
- Parcel number: 150063836
- Zoning description: Residential-Single Family
Construction
Type & style
- Home type: SingleFamily
- Property subtype: Single Family Residence
Materials
- Brick/Stone, Shake Siding, Vinyl Siding
- Roof: Age Over 8 Years,Asphalt
Condition
- Age of Property: 19
- New construction: No
- Year built: 2006
Utilities & green energy
- Gas: Natural Gas
- Sewer: City Sewer/Connected
- Water: City Water/Connected
Community & neighborhood
Location
- Region: Lindstrom
- Subdivision: Morning Sun
HOA & financial
HOA
- Has HOA: No
Price history
| Date | Event | Price |
|---|---|---|
| 8/22/2024 | Sold | $399,900$105/sqft |
Source: | ||
| 7/25/2024 | Pending sale | $399,900$105/sqft |
Source: | ||
| 6/19/2024 | Listed for sale | $399,900+33.3%$105/sqft |
Source: | ||
| 11/8/2017 | Listing removed | $299,900$79/sqft |
Source: Generations Real Estate Group #4877121 | ||
| 9/19/2017 | Price change | $299,900-3.2%$79/sqft |
Source: Generations Real Estate Group #4877121 | ||
Public tax history
| Year | Property taxes | Tax assessment |
|---|---|---|
| 2024 | $4,984 -1% | $412,500 +4.6% |
| 2023 | $5,032 +3.7% | $394,500 +24.1% |
| 2022 | $4,854 +5.3% | $317,900 +6.9% |
Find assessor info on the county website
Neighborhood: 55045
Nearby schools
GreatSchools rating
- 9/10Lakeside Elementary SchoolGrades: 2-5Distance: 2.9 mi
- 8/10Chisago Lakes Middle SchoolGrades: 6-8Distance: 1.9 mi
- 9/10Chisago Lakes Senior High SchoolGrades: 9-12Distance: 2.3 mi

Get pre-qualified for a loan
At Zillow Home Loans, we can pre-qualify you in as little as 5 minutes with no impact to your credit score.An equal housing lender. NMLS #10287.
Sell for more on Zillow
Get a free Zillow Showcase℠ listing and you could sell for .
$419,800
2% more+ $8,396
With Zillow Showcase(estimated)
$428,196

