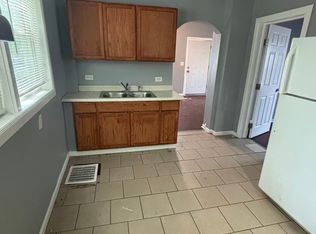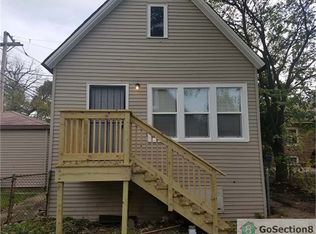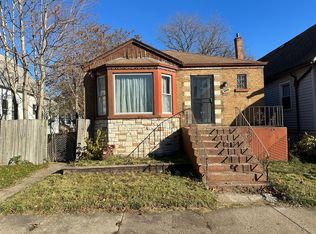Closed
$190,000
11945 S State St, Chicago, IL 60628
2beds
2,000sqft
Single Family Residence
Built in 1908
3,000 Square Feet Lot
$190,800 Zestimate®
$95/sqft
$1,923 Estimated rent
Home value
$190,800
$172,000 - $212,000
$1,923/mo
Zestimate® history
Loading...
Owner options
Explore your selling options
What's special
Beautifully remodeled home featuring 2 bedrooms and 2 full bathrooms. Home has open concept Living/Dining room with hardwood floors. 1st floor bedroom/office with hardwood floors. Kitchen has stainless steel appliances and microwave, kitchen and bathroom both have ceramic tile floors. 1st floor enclosed porch with vinyl plank flooring provides extra entertaining space. Renovated carpeted 2nd floor is perfect for a primary bedroom with extra living and closet space. Finished basement with bonus room and office, vinyl plank flooring and a full bathroom. Washer/dryer and storage area. Fenced back yard, new roof on both home and 2 car garage. Home is located close to transportation and within a few miles from shopping, expressways and Kroc Community Center. This refreshed beauty is offered As-Is only.
Zillow last checked: 8 hours ago
Listing updated: July 28, 2025 at 06:59am
Listing courtesy of:
Nancy Eisele, ABR,E-PRO 630-776-1410,
Coldwell Banker Realty,
Larry Evans 773-636-2505,
Coldwell Banker Realty
Bought with:
Angelica Pasten
Century 21 Hallmark Ltd.
Source: MRED as distributed by MLS GRID,MLS#: 12333657
Facts & features
Interior
Bedrooms & bathrooms
- Bedrooms: 2
- Bathrooms: 2
- Full bathrooms: 2
Primary bedroom
- Features: Flooring (Carpet), Window Treatments (Blinds)
- Level: Second
- Area: 252 Square Feet
- Dimensions: 14X18
Bedroom 2
- Features: Flooring (Hardwood), Window Treatments (Blinds)
- Level: Main
- Area: 90 Square Feet
- Dimensions: 9X10
Bonus room
- Features: Flooring (Wood Laminate), Window Treatments (Blinds)
- Level: Basement
- Area: 144 Square Feet
- Dimensions: 12X12
Dining room
- Features: Flooring (Hardwood), Window Treatments (Blinds)
- Level: Main
- Area: 144 Square Feet
- Dimensions: 12X12
Enclosed porch
- Features: Flooring (Vinyl), Window Treatments (Blinds)
- Level: Main
- Area: 100 Square Feet
- Dimensions: 10X10
Kitchen
- Features: Flooring (Ceramic Tile), Window Treatments (Blinds)
- Level: Main
- Area: 117 Square Feet
- Dimensions: 9X13
Laundry
- Features: Flooring (Other)
- Level: Basement
- Area: 40 Square Feet
- Dimensions: 4X10
Living room
- Features: Flooring (Vinyl), Window Treatments (Blinds)
- Level: Main
- Area: 345 Square Feet
- Dimensions: 15X23
Office
- Features: Flooring (Wood Laminate), Window Treatments (Blinds)
- Level: Basement
- Area: 132 Square Feet
- Dimensions: 11X12
Storage
- Features: Flooring (Other)
- Level: Basement
- Area: 30 Square Feet
- Dimensions: 5X6
Heating
- Steam
Cooling
- None
Appliances
- Included: Range, Microwave, Refrigerator, Washer, Dryer
Features
- Windows: Screens
- Basement: Finished,Full
Interior area
- Total structure area: 0
- Total interior livable area: 2,000 sqft
Property
Parking
- Total spaces: 2
- Parking features: On Site, Garage Owned, Detached, Garage
- Garage spaces: 2
Accessibility
- Accessibility features: No Disability Access
Features
- Stories: 1
Lot
- Size: 3,000 sqft
Details
- Parcel number: 25271020050000
- Special conditions: None
- Other equipment: Ceiling Fan(s)
Construction
Type & style
- Home type: SingleFamily
- Property subtype: Single Family Residence
Materials
- Vinyl Siding, Stone
- Foundation: Concrete Perimeter
- Roof: Asphalt
Condition
- New construction: No
- Year built: 1908
- Major remodel year: 2024
Utilities & green energy
- Electric: Circuit Breakers
- Sewer: Public Sewer, Storm Sewer
- Water: Lake Michigan, Public
Community & neighborhood
Location
- Region: Chicago
Other
Other facts
- Listing terms: FHA
- Ownership: Fee Simple
Price history
| Date | Event | Price |
|---|---|---|
| 7/25/2025 | Sold | $190,000$95/sqft |
Source: | ||
| 6/26/2025 | Contingent | $190,000$95/sqft |
Source: | ||
| 5/9/2025 | Price change | $190,000-7.3%$95/sqft |
Source: | ||
| 4/28/2025 | Price change | $204,999-6.8%$102/sqft |
Source: | ||
| 4/10/2025 | Listed for sale | $220,000-6.4%$110/sqft |
Source: | ||
Public tax history
| Year | Property taxes | Tax assessment |
|---|---|---|
| 2023 | $189 +16.2% | $4,207 |
| 2022 | $162 -8.2% | $4,207 |
| 2021 | $177 -80.3% | $4,207 -40.9% |
Find assessor info on the county website
Neighborhood: West Pullman
Nearby schools
GreatSchools rating
- 1/10Curtis Elementary SchoolGrades: PK-8Distance: 0.6 mi
- 1/10Corliss High SchoolGrades: 9-12Distance: 2.3 mi
Schools provided by the listing agent
- Elementary: Curtis Elementary School
- High: Corliss High School
- District: 299
Source: MRED as distributed by MLS GRID. This data may not be complete. We recommend contacting the local school district to confirm school assignments for this home.

Get pre-qualified for a loan
At Zillow Home Loans, we can pre-qualify you in as little as 5 minutes with no impact to your credit score.An equal housing lender. NMLS #10287.
Sell for more on Zillow
Get a free Zillow Showcase℠ listing and you could sell for .
$190,800
2% more+ $3,816
With Zillow Showcase(estimated)
$194,616

