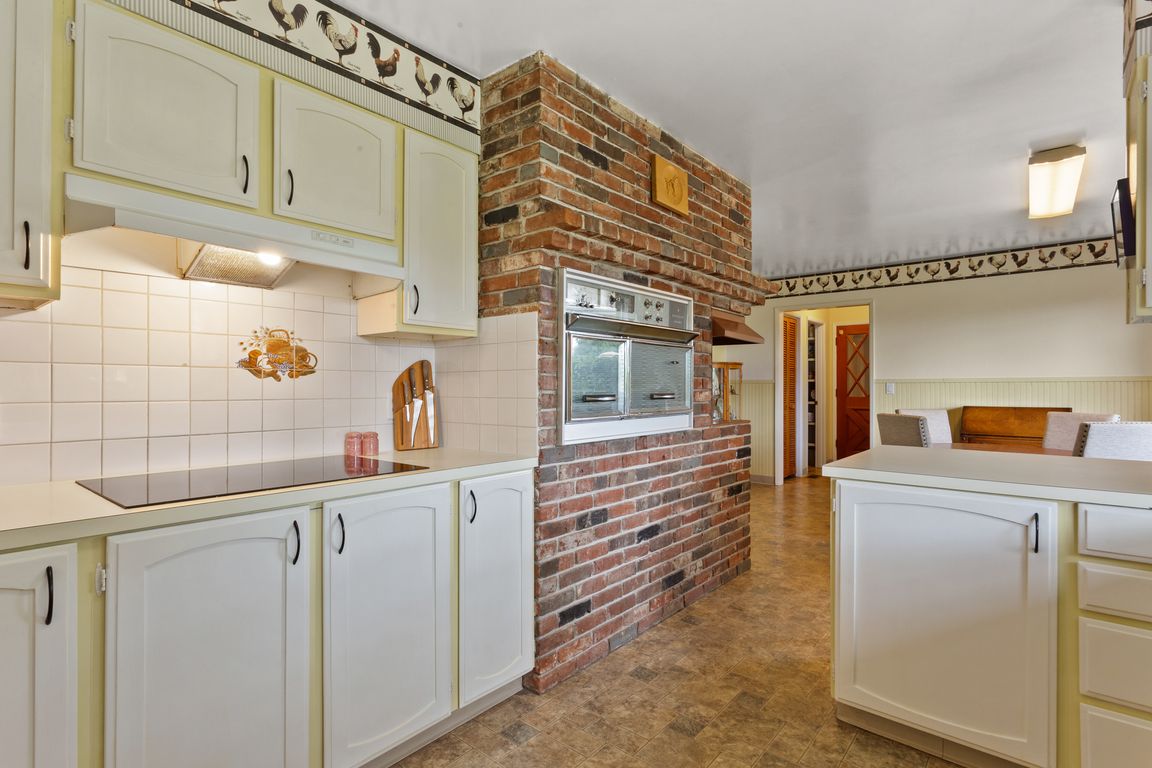
ActivePrice cut: $10.34K (10/6)
$699,500
4beds
3,247sqft
11946 SE Boyer Rd, McMinnville, OR 97128
4beds
3,247sqft
Residential, single family residence
Built in 1963
0.69 Acres
2 Attached garage spaces
$215 price/sqft
What's special
Cozy wood-burning fireplacesFlexible floor planPrivate yardPeaceful retreatDead end streetHeat pumpDurable composition roof
Discover country living just minutes from downtown McMinnville in this spacious 4-bedroom, 3-bath home with 3,247 sq ft of well-maintained living space on a beautifully landscaped 0.69-acre lot, on a dead end street. The flexible floor plan includes 2 bedrooms and a full bath on the lower level—ideal for multi-generational living, ...
- 202 days |
- 1,446 |
- 26 |
Source: RMLS (OR),MLS#: 138476647
Travel times
Kitchen
Living Room
Primary Bedroom
Zillow last checked: 8 hours ago
Listing updated: October 20, 2025 at 06:15am
Listed by:
Trevor Erion 503-680-0297,
Berkshire Hathaway HomeServices NW Real Estate,
Carole Hoyer 503-708-8039,
Berkshire Hathaway HomeServices NW Real Estate
Source: RMLS (OR),MLS#: 138476647
Facts & features
Interior
Bedrooms & bathrooms
- Bedrooms: 4
- Bathrooms: 3
- Full bathrooms: 3
- Main level bathrooms: 2
Rooms
- Room types: Bedroom 4, Laundry, Storage, Bedroom 2, Bedroom 3, Dining Room, Family Room, Kitchen, Living Room, Primary Bedroom
Primary bedroom
- Features: Closet Organizer, Wallto Wall Carpet
- Level: Main
- Area: 156
- Dimensions: 13 x 12
Bedroom 2
- Features: Wallto Wall Carpet
- Level: Main
- Area: 130
- Dimensions: 13 x 10
Bedroom 3
- Features: Laminate Flooring
- Level: Lower
- Area: 192
- Dimensions: 16 x 12
Bedroom 4
- Features: Laminate Flooring
- Level: Lower
- Area: 128
- Dimensions: 16 x 8
Dining room
- Features: Sliding Doors, Wallto Wall Carpet
- Level: Main
- Area: 120
- Dimensions: 12 x 10
Family room
- Features: Fireplace, Sliding Doors, Wallto Wall Carpet
- Level: Lower
- Area: 476
- Dimensions: 34 x 14
Kitchen
- Features: Builtin Range, Dishwasher, Eating Area, Garden Window, Pantry, Builtin Oven, Laminate Flooring
- Level: Main
- Area: 275
- Width: 11
Living room
- Features: Fireplace, Wallto Wall Carpet
- Level: Main
- Area: 360
- Dimensions: 24 x 15
Heating
- Forced Air, Heat Pump, Fireplace(s)
Cooling
- Heat Pump
Appliances
- Included: Built In Oven, Built-In Range, Cooktop, Dishwasher, Disposal, Indoor Grill, Stainless Steel Appliance(s), Propane Water Heater
- Laundry: Laundry Room
Features
- Eat-in Kitchen, Pantry, Closet Organizer
- Flooring: Vinyl, Wall to Wall Carpet, Laminate
- Doors: Sliding Doors
- Windows: Aluminum Frames, Double Pane Windows, Storm Window(s), Vinyl Frames, Garden Window(s)
- Basement: Crawl Space,Daylight,Partially Finished
- Number of fireplaces: 2
- Fireplace features: Wood Burning
Interior area
- Total structure area: 3,247
- Total interior livable area: 3,247 sqft
Video & virtual tour
Property
Parking
- Total spaces: 2
- Parking features: Driveway, RV Access/Parking, RV Boat Storage, Garage Door Opener, Attached, Oversized
- Attached garage spaces: 2
- Has uncovered spaces: Yes
Features
- Levels: Two
- Stories: 2
- Patio & porch: Covered Patio, Deck
- Exterior features: Yard
- Has spa: Yes
- Spa features: Builtin Hot Tub
- Fencing: Fenced
- Has view: Yes
- View description: Seasonal, Trees/Woods
Lot
- Size: 0.69 Acres
- Features: Gentle Sloping, Level, Private, Sloped, Wooded, SqFt 20000 to Acres1
Details
- Additional structures: Gazebo, RVParking, RVBoatStorage
- Parcel number: 175492
- Zoning: EF-80
Construction
Type & style
- Home type: SingleFamily
- Architectural style: Daylight Ranch
- Property subtype: Residential, Single Family Residence
Materials
- Brick, Wood Siding
- Foundation: Concrete Perimeter, Slab
- Roof: Composition,Shingle
Condition
- Resale
- New construction: No
- Year built: 1963
Details
- Warranty included: Yes
Utilities & green energy
- Gas: Propane
- Sewer: Septic Tank, Standard Septic
- Water: Shared Well, Well
Community & HOA
HOA
- Has HOA: No
Location
- Region: Mcminnville
Financial & listing details
- Price per square foot: $215/sqft
- Tax assessed value: $743,255
- Annual tax amount: $4,195
- Date on market: 5/21/2025
- Listing terms: Cash,Conventional,FHA,VA Loan
- Road surface type: Gravel, Paved