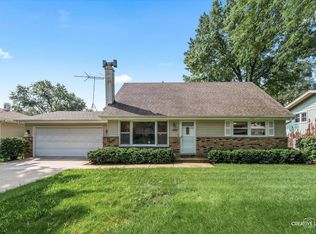Closed
$326,900
1195 Crestview Dr, Elgin, IL 60123
3beds
1,900sqft
Single Family Residence
Built in 1968
10,454.4 Square Feet Lot
$334,400 Zestimate®
$172/sqft
$2,646 Estimated rent
Home value
$334,400
$301,000 - $371,000
$2,646/mo
Zestimate® history
Loading...
Owner options
Explore your selling options
What's special
HONEY WE ARE HOME !!! Don't pass this wonderful home up! From the moment you walk in ... This 3 bedroom , 2 bath home will not disappoint . What a great location! From the private quiet setting and a HUGE fenced-in yard plus an oversized garage . This Beautiful raised ranch home has vaulted ceilings, a huge fully applianced re done kitchen with all black appliances and stark white cabinets. Huge living room ,This home has a spacious lower level that has a fireplace and a patio door that leads to a nice patio. Your future home is waiting for you! You do not want to miss this opportunity, home is priced to sell fast .
Zillow last checked: 8 hours ago
Listing updated: March 07, 2025 at 01:23pm
Listing courtesy of:
Cathy Lee Barbaccia 847-301-0300,
Partners Real Estate of IL
Bought with:
Cheryl Adams
Coldwell Banker Real Estate Group
Source: MRED as distributed by MLS GRID,MLS#: 12214580
Facts & features
Interior
Bedrooms & bathrooms
- Bedrooms: 3
- Bathrooms: 2
- Full bathrooms: 2
Primary bedroom
- Features: Flooring (Carpet), Bathroom (Full)
- Level: Main
- Area: 132 Square Feet
- Dimensions: 12X11
Bedroom 2
- Features: Flooring (Carpet)
- Level: Main
- Area: 132 Square Feet
- Dimensions: 12X11
Bedroom 3
- Level: Main
- Area: 110 Square Feet
- Dimensions: 11X10
Family room
- Features: Flooring (Carpet)
- Level: Main
- Area: 345 Square Feet
- Dimensions: 23X15
Kitchen
- Features: Kitchen (Eating Area-Table Space), Flooring (Vinyl)
- Level: Main
- Area: 264 Square Feet
- Dimensions: 22X12
Living room
- Features: Flooring (Carpet)
- Level: Main
- Area: 266 Square Feet
- Dimensions: 19X14
Heating
- Natural Gas, Forced Air
Cooling
- Central Air
Appliances
- Included: Range, Microwave, Dishwasher, Refrigerator
Features
- Basement: Partially Finished,Full
- Number of fireplaces: 1
- Fireplace features: Family Room
Interior area
- Total structure area: 0
- Total interior livable area: 1,900 sqft
Property
Parking
- Total spaces: 2
- Parking features: On Site, Garage Owned, Attached, Garage
- Attached garage spaces: 2
Accessibility
- Accessibility features: No Disability Access
Features
- Levels: Bi-Level
- Patio & porch: Patio
- Fencing: Fenced
Lot
- Size: 10,454 sqft
Details
- Parcel number: 0603452003
- Special conditions: Real Estate Owned
Construction
Type & style
- Home type: SingleFamily
- Architectural style: Bi-Level
- Property subtype: Single Family Residence
Materials
- Foundation: Concrete Perimeter
- Roof: Asphalt
Condition
- New construction: No
- Year built: 1968
Utilities & green energy
- Sewer: Public Sewer
- Water: Public
Community & neighborhood
Location
- Region: Elgin
HOA & financial
HOA
- Has HOA: Yes
- HOA fee: $335 annually
- Services included: Other
Other
Other facts
- Listing terms: Conventional
- Ownership: Fee Simple
Price history
| Date | Event | Price |
|---|---|---|
| 3/7/2025 | Sold | $326,900+55.7%$172/sqft |
Source: | ||
| 9/23/2019 | Listing removed | $1,875$1/sqft |
Source: WRI Property Management | ||
| 8/16/2019 | Listed for rent | $1,875$1/sqft |
Source: WRI Property Management | ||
| 6/22/2018 | Listing removed | $210,000$111/sqft |
Source: Inspire Realty Partners #09980178 | ||
| 6/10/2018 | Price change | $210,000$111/sqft |
Source: Inspire Realty Partners #09980178 | ||
Public tax history
| Year | Property taxes | Tax assessment |
|---|---|---|
| 2024 | $7,397 +3.9% | $92,435 +10.7% |
| 2023 | $7,119 +7.8% | $83,508 +9.7% |
| 2022 | $6,603 +4% | $76,145 +7% |
Find assessor info on the county website
Neighborhood: Century Oaks
Nearby schools
GreatSchools rating
- 6/10Century Oaks Elementary SchoolGrades: PK-6Distance: 0.1 mi
- 2/10Kimball Middle SchoolGrades: 7-8Distance: 1.3 mi
- 2/10Larkin High SchoolGrades: 9-12Distance: 2.1 mi
Schools provided by the listing agent
- Elementary: Century Oaks Elementary School
- Middle: Kimball Middle School
- High: Larkin High School
- District: 46
Source: MRED as distributed by MLS GRID. This data may not be complete. We recommend contacting the local school district to confirm school assignments for this home.

Get pre-qualified for a loan
At Zillow Home Loans, we can pre-qualify you in as little as 5 minutes with no impact to your credit score.An equal housing lender. NMLS #10287.
Sell for more on Zillow
Get a free Zillow Showcase℠ listing and you could sell for .
$334,400
2% more+ $6,688
With Zillow Showcase(estimated)
$341,088
