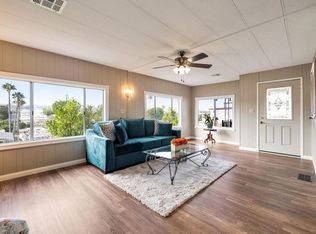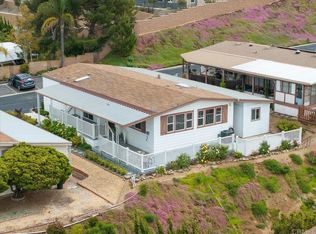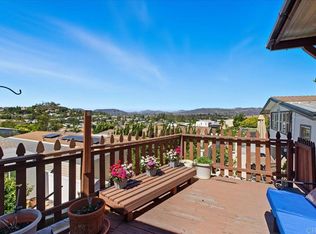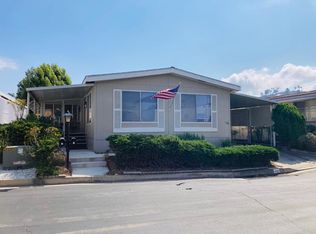Sold for $424,000 on 04/28/25
Listing Provided by:
Kathy Goodrich-Bader DRE #01995434 888-584-9427,
eXp Realty of California, Inc,
Frances Mouser DRE #01309623 760-310-4849,
eXp Realty of California, Inc
Bought with: Prado Realty Group
$424,000
1195 La Moree Rd SPC 38, San Marcos, CA 92078
2beds
1,736sqft
Manufactured Home
Built in 2003
19.21 Acres Lot
$426,000 Zestimate®
$244/sqft
$3,496 Estimated rent
Home value
$426,000
$392,000 - $464,000
$3,496/mo
Zestimate® history
Loading...
Owner options
Explore your selling options
What's special
Nestled in a serene 55+ community, and perched at an elevation with breathtaking mountain views. Step inside, and you’ll immediately feel the difference—built to the same high standards as a traditional stick-built home, there’s nothing “mobile” about it. The spacious, light-filled interior is designed for comfort and elegance, starting with the living room’s soaring coffered ceilings, expansive windows, and a charming peek-a-boo wall that opens into the dining room. Enjoy dinners under the glow of a chandelier, surrounded by bay windows that bring the outdoors in. The heart of the home—the kitchen—is a chef’s dream, the cathedral ceiling and skylight create an airy, open feel, while recessed lighting highlights the sleek quartz countertops. A large island invites conversation and casual meals, and the brand-new stainless steel refrigerator and dishwasher blend seamlessly into the abundance of cabinetry. From the cozy breakfast nook, a door leads to your large private patio, enclosed by a white picket fence, where you can sip your morning coffee while soaking in the panoramic mountain views. Back inside, the family room offers a cozy fireplace and warm wood flooring. High cathedral ceilings extend into the spacious bedrooms, offering an added sense of grandeur and the bathrooms mirror the home’s refined style with matching quartz countertops. The home also has a large laundry room, equipped with a full-size washer and dryer, deep sink, and extra cabinets for storage. Beyond your doorstep, the community offers a refreshing pool, a BBQ and clubhouse, and fitness and laundry facilities. The HOA fees cover exterior landscaping and common area maintenance, sewer, trash, water, and high-speed 300 Mbps internet and cable. Located in a prime area, close to Elfin Forest, restaurants, shopping, and 78 access.
Zillow last checked: 8 hours ago
Listing updated: April 28, 2025 at 01:55pm
Listing Provided by:
Kathy Goodrich-Bader DRE #01995434 888-584-9427,
eXp Realty of California, Inc,
Frances Mouser DRE #01309623 760-310-4849,
eXp Realty of California, Inc
Bought with:
Cynthia Ng, DRE #01974214
Prado Realty Group
Source: CRMLS,MLS#: NDP2502123 Originating MLS: California Regional MLS (North San Diego County & Pacific Southwest AORs)
Originating MLS: California Regional MLS (North San Diego County & Pacific Southwest AORs)
Facts & features
Interior
Bedrooms & bathrooms
- Bedrooms: 2
- Bathrooms: 2
- Full bathrooms: 2
- Main level bathrooms: 2
- Main level bedrooms: 2
Heating
- Central, Fireplace(s), Natural Gas
Cooling
- Central Air, High Efficiency
Appliances
- Included: 6 Burner Stove, Barbecue, Convection Oven, Double Oven, Dishwasher, Electric Cooktop, Freezer, Gas Cooking, Disposal, Gas Oven, Gas Range, Ice Maker, Microwave, Refrigerator, Self Cleaning Oven, Tankless Water Heater, Water To Refrigerator, Water Heater
- Laundry: Common Area, Washer Hookup, Gas Dryer Hookup, Inside, Laundry Room
Features
- All Bedrooms Down, Bedroom on Main Level, Instant Hot Water, Main Level Primary
- Flooring: Carpet, Laminate
- Has fireplace: Yes
- Fireplace features: Living Room
- Common walls with other units/homes: No Common Walls
Interior area
- Total interior livable area: 1,736 sqft
Property
Parking
- Total spaces: 2
- Parking features: Attached Carport, Assigned, Covered, Driveway, Community Structure
- Carport spaces: 2
Features
- Levels: One
- Stories: 1
- Entry location: Front Door
- Patio & porch: Covered, Enclosed, Porch
- Pool features: Community, Heated, In Ground, Pool Cover, Association
- Has view: Yes
- View description: Hills, Mountain(s), Neighborhood
Lot
- Size: 19.21 Acres
- Features: Sprinkler System
Details
- Parcel number: 2283108901
- On leased land: Yes
- Zoning: R-1:SINGLE FAM-RES
- Special conditions: Standard
- Horse amenities: Riding Trail
Construction
Type & style
- Home type: MobileManufactured
- Property subtype: Manufactured Home
Condition
- Year built: 2003
Utilities & green energy
- Utilities for property: Overhead Utilities
Community & neighborhood
Community
- Community features: Curbs, Dog Park, Foothills, Fishing, Golf, Gutter(s), Hiking, Horse Trails, Hunting, Lake, Urban, Pool
Senior living
- Senior community: Yes
Location
- Region: San Marcos
HOA & financial
HOA
- Has HOA: Yes
- HOA fee: $350 monthly
- Amenities included: Billiard Room, Clubhouse, Fitness Center, Maintenance Grounds, Game Room, Hot Water, Management, Barbecue, Pickleball, Park, Pool, Recreation Room, RV Parking, Security, Trail(s), Trash, Water
- Services included: Sewer
- Association name: Casitas del Amigos
- Association phone: 858-602-3470
Other
Other facts
- Listing terms: Cash,Conventional,FHA,VA Loan
Price history
| Date | Event | Price |
|---|---|---|
| 4/28/2025 | Sold | $424,000+6.3%$244/sqft |
Source: | ||
| 3/28/2025 | Pending sale | $399,000$230/sqft |
Source: | ||
| 3/6/2025 | Listed for sale | $399,000+47.8%$230/sqft |
Source: | ||
| 2/22/2019 | Sold | $270,000+20%$156/sqft |
Source: Public Record | ||
| 7/30/2009 | Sold | $225,000-30.8%$130/sqft |
Source: Public Record | ||
Public tax history
| Year | Property taxes | Tax assessment |
|---|---|---|
| 2025 | $1,840 -48.6% | $301,185 +2% |
| 2024 | $3,584 +1.7% | $295,280 +2% |
| 2023 | $3,523 +1.3% | $289,491 +2% |
Find assessor info on the county website
Neighborhood: 92078
Nearby schools
GreatSchools rating
- 8/10Knob Hill Elementary SchoolGrades: K-5Distance: 1 mi
- 5/10Woodland Park Middle SchoolGrades: 6-8Distance: 1.4 mi
- 8/10Mission Hills High SchoolGrades: 9-12Distance: 1.3 mi
Get a cash offer in 3 minutes
Find out how much your home could sell for in as little as 3 minutes with a no-obligation cash offer.
Estimated market value
$426,000
Get a cash offer in 3 minutes
Find out how much your home could sell for in as little as 3 minutes with a no-obligation cash offer.
Estimated market value
$426,000



