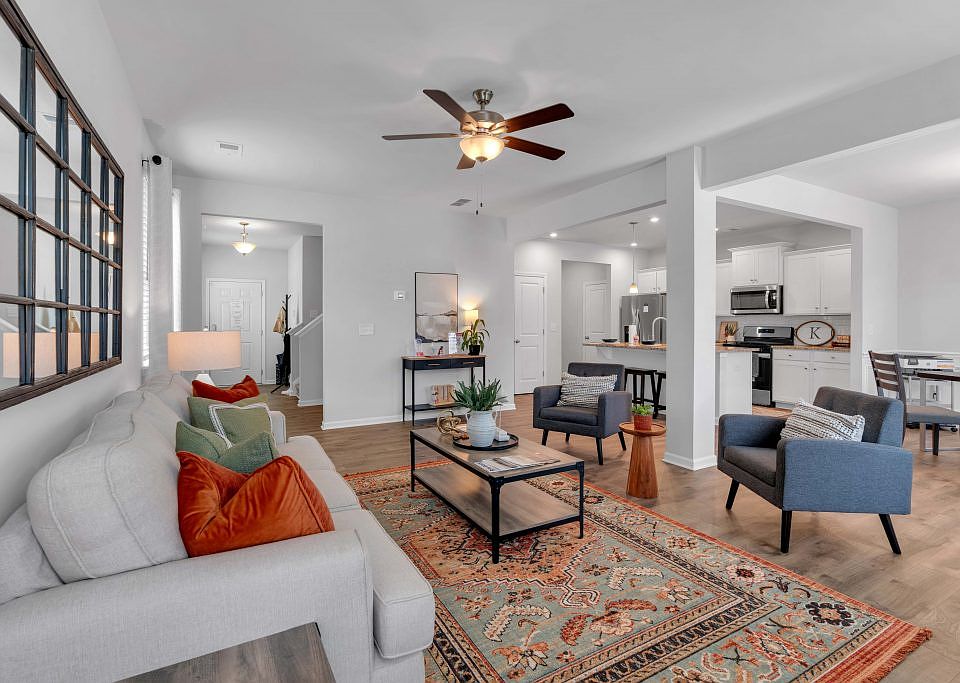Redbud AA. Step into a newly constructed home designed to stand apart from the ordinary. The Redbud Floor Plan offers a spacious, open-concept layout filled with high-quality finishes that make every day feel special. Whether you envision a dedicated home office or a traditional dining room, this versatile floor plan adapts to your lifestyle. Sit with our interior designer and select your desired features. Homes come loaded with our move-in ready package including blinds, fridge, washer and dryer. Plush carpet with 5-inch pad brings comfort to the second floor, excluding the bedrooms and laundry room for practical design. Discover comfort, style, and functionality-make yourself at home in the Redbud at Park Center Pointe. "Floor plan to be built"
Active
$344,900
1195 Park Center Cir, Austell, GA 30168
4beds
1,861sqft
Townhouse, Residential
Built in 2025
1,481.04 Square Feet Lot
$345,000 Zestimate®
$185/sqft
$170/mo HOA
- 65 days |
- 68 |
- 2 |
Zillow last checked: 7 hours ago
Listing updated: October 04, 2025 at 02:08pm
Listing Provided by:
Andrew Fullilove,
KFH Realty, LLC.
Source: FMLS GA,MLS#: 7627002
Travel times
Schedule tour
Select your preferred tour type — either in-person or real-time video tour — then discuss available options with the builder representative you're connected with.
Open houses
Facts & features
Interior
Bedrooms & bathrooms
- Bedrooms: 4
- Bathrooms: 3
- Full bathrooms: 2
- 1/2 bathrooms: 1
Rooms
- Room types: Other
Primary bedroom
- Features: Sitting Room
- Level: Sitting Room
Bedroom
- Features: Sitting Room
Primary bathroom
- Features: Double Vanity, Shower Only
Dining room
- Features: Separate Dining Room, Open Concept
Kitchen
- Features: View to Family Room
Heating
- Central
Cooling
- Central Air
Appliances
- Included: Dishwasher, Disposal, Dryer, Gas Range, Microwave, Refrigerator, Washer
- Laundry: None
Features
- Double Vanity, Entrance Foyer, High Ceilings 9 ft Lower, High Speed Internet
- Flooring: Luxury Vinyl
- Windows: Double Pane Windows
- Basement: None
- Attic: Pull Down Stairs
- Number of fireplaces: 1
- Fireplace features: Electric
- Common walls with other units/homes: 2+ Common Walls
Interior area
- Total structure area: 1,861
- Total interior livable area: 1,861 sqft
- Finished area above ground: 1,861
- Finished area below ground: 0
Property
Parking
- Total spaces: 2
- Parking features: Attached
- Has attached garage: Yes
Accessibility
- Accessibility features: None
Features
- Levels: Two
- Stories: 2
- Patio & porch: None
- Exterior features: Other
- Pool features: None
- Spa features: None
- Fencing: Fenced
- Has view: Yes
- View description: City
- Waterfront features: None
- Body of water: None
Lot
- Size: 1,481.04 Square Feet
- Features: Back Yard, Cul-De-Sac
Details
- Additional structures: Other
- Parcel number: 18051600980
- Other equipment: None
- Horse amenities: None
Construction
Type & style
- Home type: Townhouse
- Architectural style: Townhouse
- Property subtype: Townhouse, Residential
- Attached to another structure: Yes
Materials
- Brick Front
- Foundation: Brick/Mortar
- Roof: Composition
Condition
- New Construction
- New construction: Yes
- Year built: 2025
Details
- Builder name: Kerley Family Homes
- Warranty included: Yes
Utilities & green energy
- Electric: Generator
- Sewer: Public Sewer
- Water: Public
- Utilities for property: Electricity Available, Natural Gas Available
Green energy
- Energy efficient items: Construction
- Energy generation: None
Community & HOA
Community
- Features: Homeowners Assoc
- Security: None
- Subdivision: Park Center Pointe
HOA
- Has HOA: Yes
- HOA fee: $170 monthly
- HOA phone: 770-517-1761
Location
- Region: Austell
Financial & listing details
- Price per square foot: $185/sqft
- Annual tax amount: $1,025
- Date on market: 8/4/2025
- Cumulative days on market: 65 days
- Ownership: Other
- Electric utility on property: Yes
- Road surface type: Concrete
About the community
New Townhomes for Sale in Cobb County, GA
Are you ready to make your dream of homeownership come true? Park Center Pointe in Austell, GA, is just what you've been searching for-a cozy community of 51 new townhomes right here in Cobb County, designed for convenience and connection.
A Townhome That Fits Your Life
At Park Center Pointe, we've thought of everything to make life here easy and comfortable. Here are just a few of the many highlights our new construction townhomes have to offer:
3 and 4 Bedroom Plans for everyone to have their own space (and maybe a guest room too!)
2 Car Garages with plenty of room for cars, bikes, and all the extras
Open Concept Living with breakfast areas, fireplaces, and sleek hardwood floors
Private Covered Porches and Patios where you can enjoy your morning coffee or unwind in the evening
Close to Downtown Austell and Tons of Family Fun
Living here means you're close to it all. Whether you're planning a fun weekend for the family, heading into the city, or enjoying the outdoors, this location keeps you connected:
Take the family to Six Flags Over Georgia for exciting rides, games, and seasonal events (3 Miles)
Escape to nature at Sweetwater Creek State Park or Lithia Springs Park ( 5 Miles)
Find amazing local eats and fun local events in Downtown Austell (5 Miles)
Hop on I-20 or I-285 for quick trips to Downtown Atlanta and Hartsfield-Jackson Airport (19 Miles)
Cobb County School District
Bryant Elementary School
Lindley Middle School
Pebblebrook High School
Contact Community Sales Manager
Follow Us on Facebook DRE# 123
Source: Kerley Family Homes

