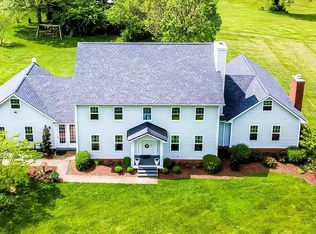Beautiful 3 level home in The Ridings neighborhood. Kitchen remodeled in 2021 with all new cabinets and granite countertops. New hardwood floors installed also in 2021 on the main levels. Top level has two bedrooms and a full bath along with a master bedroom with a walk-in closet, large en-suite bath with walk-in shower and jacuzzi tub. Main level offers a kitchen, dining room, office, laundry room and half bath along with a living room with a gas fireplace. Recently remodeled walk out basement gives you a forth bedroom, full bath and a electric fireplace. New in ground swimming pool added this year. The house sits on 5 acres just 15 minutes from Hamburg. Roof was also replaced in 2022. Showings will start on Saturday December 2nd but feel free to call and schedule your tour of this incredible home.
This property is off market, which means it's not currently listed for sale or rent on Zillow. This may be different from what's available on other websites or public sources.
