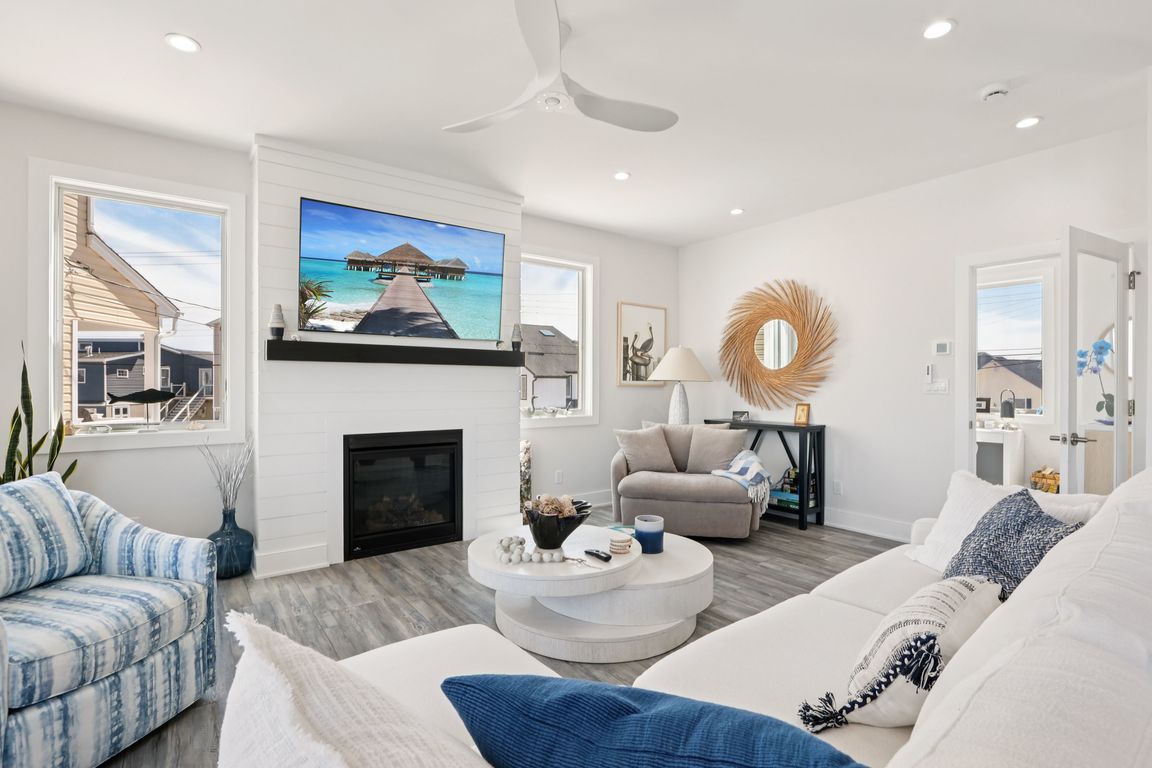
For sale
$1,600,000
4beds
2,202sqft
1195 Walter Blvd, Manahawkin, NJ 08050
4beds
2,202sqft
Single family residence
Built in 2024
2 Attached garage spaces
$727 price/sqft
What's special
Gas fireplacePrivate dockSparkling poolFire pitBonus roomGourmet kitchenMurphy bed
WATERFRONT LIVING AT ITS BEST! THIS ONE YEAR NEW HOME OFFERS SWEEPING WATER VIEWS FROM EVERY WINDOW AND THE PERFECT BLEND OF LUXURY AND COMFORT, THE OPEN CONCEPT MAIN LEVEL FEATURES A SPACIOUS LIVING ROOM WITH GAS FIREPLACE, A GOURMET KITCHEN WITH SLIDERS TO DECK, A DINING AREA AND VERSATILE OFFICE/BEDROOM ...
- 71 days |
- 823 |
- 21 |
Source: Bright MLS,MLS#: NJOC2037014
Travel times
Living Room
Kitchen
Dining Room
Zillow last checked: 8 hours ago
Listing updated: October 02, 2025 at 05:14am
Listed by:
Ruth Blanco 201-450-5122,
Christie's International Real Estate Group
Source: Bright MLS,MLS#: NJOC2037014
Facts & features
Interior
Bedrooms & bathrooms
- Bedrooms: 4
- Bathrooms: 3
- Full bathrooms: 3
- Main level bathrooms: 3
- Main level bedrooms: 4
Basement
- Area: 0
Heating
- Forced Air, Natural Gas
Cooling
- Central Air, Natural Gas
Appliances
- Included: Microwave, Cooktop, Dishwasher, Oven/Range - Gas, Range Hood, Refrigerator, Stainless Steel Appliance(s), Tankless Water Heater, Gas Water Heater
- Laundry: Has Laundry, Main Level
Features
- Bathroom - Stall Shower, Ceiling Fan(s), Combination Kitchen/Dining, Eat-in Kitchen, Kitchen - Gourmet, Kitchen Island, Recessed Lighting, Dry Wall
- Doors: Sliding Glass
- Has basement: No
- Number of fireplaces: 1
Interior area
- Total structure area: 2,202
- Total interior livable area: 2,202 sqft
- Finished area above ground: 2,202
- Finished area below ground: 0
Video & virtual tour
Property
Parking
- Total spaces: 2
- Parking features: Garage Faces Front, Garage Door Opener, Storage, Attached, Other
- Attached garage spaces: 2
Accessibility
- Accessibility features: Other
Features
- Levels: Three
- Stories: 3
- Exterior features: Outdoor Shower
- Has private pool: Yes
- Pool features: Fenced, Heated, Private
- Fencing: Decorative,Vinyl
- Has view: Yes
- View description: Canal
- Has water view: Yes
- Water view: Canal
- Waterfront features: Canal
Lot
- Dimensions: 50.00 x 0.00
Details
- Additional structures: Above Grade, Below Grade
- Parcel number: 3100147 0600250
- Zoning: RR2A
- Special conditions: Standard
Construction
Type & style
- Home type: SingleFamily
- Architectural style: Colonial
- Property subtype: Single Family Residence
Materials
- Frame, Vinyl Siding
- Foundation: Pilings
Condition
- Excellent
- New construction: No
- Year built: 2024
Utilities & green energy
- Sewer: Public Sewer
- Water: Public
Community & HOA
Community
- Subdivision: Beach Haven West
HOA
- Has HOA: No
Location
- Region: Manahawkin
- Municipality: STAFFORD TWP
Financial & listing details
- Price per square foot: $727/sqft
- Tax assessed value: $521,200
- Annual tax amount: $13,671
- Date on market: 9/12/2025
- Listing agreement: Exclusive Right To Sell
- Listing terms: Cash,Conventional
- Inclusions: Ceiling Fans, Refrigerator
- Exclusions: Beaded Chandelier, island Stools, Grill And Deck Furniture, Washer And Dryer
- Ownership: Fee Simple
- Road surface type: Black Top