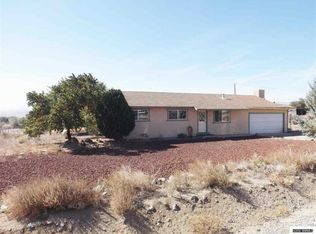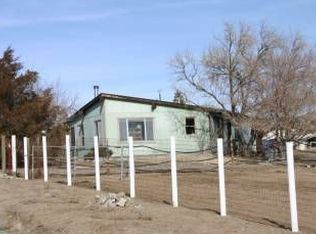Closed
$600,000
11950 Heartpine St, Reno, NV 89506
3beds
1,912sqft
Single Family Residence
Built in 1979
1.35 Acres Lot
$615,500 Zestimate®
$314/sqft
$2,674 Estimated rent
Home value
$615,500
$572,000 - $665,000
$2,674/mo
Zestimate® history
Loading...
Owner options
Explore your selling options
What's special
Welcome to 11950 Heartpine Street, the turn-key Ranch style property you’ve been waiting for! This well maintained home shows pride of ownership with immense attention to detail. Located just minutes from the I-395 and schools, and within walking distance to BLM land. You will be greeted with a circular drive and a beautiful waterfall feature as you approach the property. There is plenty of parking for RV’s, trailers, and toys, with pull through access around the property from either side of the home. The property is fully fenced and cross fenced for animals. The horse setup is complete with a lighted barn with drop feed windows, tack room with sub panel, lighted arena and round pen, and also includes additional outbuildings for hay and storage sheds. Close to the home sits a beautiful garden with raised garden beds with irrigation and a foundation for a greenhouse. The large open floor planis perfect for entertaining guests with plenty of natural light! The views from this property are spectacular from Peavine Mountain to Mt Rose. This home has two finished garages (10ft/8ft), new pump in the well, Central heating and air, and a 500 gallon owned propane tank just to name a few of the many upgrades. This home will sell fast; do not miss this opportunity to call it home!
Zillow last checked: 8 hours ago
Listing updated: May 14, 2025 at 04:15am
Listed by:
Henry Abts V S.187191 775-750-1426,
Keller Williams Group One Inc.
Bought with:
Shawn Kirby, BS.145538
Coldwell Banker Select Reno
Source: NNRMLS,MLS#: 240003434
Facts & features
Interior
Bedrooms & bathrooms
- Bedrooms: 3
- Bathrooms: 3
- Full bathrooms: 3
Heating
- Fireplace(s), Forced Air, Propane
Cooling
- Central Air, Refrigerated
Appliances
- Included: Dishwasher, Disposal, Dryer, Electric Cooktop, Electric Oven, Electric Range, Microwave, Oven, Refrigerator, Washer
- Laundry: Cabinets, Laundry Area, Laundry Room
Features
- Breakfast Bar, Ceiling Fan(s), High Ceilings, Kitchen Island, Pantry, Master Downstairs, Smart Thermostat
- Flooring: Carpet, Laminate
- Windows: Blinds, Double Pane Windows, Rods, Vinyl Frames, Wood Frames
- Number of fireplaces: 2
- Fireplace features: Wood Burning Stove
Interior area
- Total structure area: 1,912
- Total interior livable area: 1,912 sqft
Property
Parking
- Total spaces: 4
- Parking features: Attached, Garage Door Opener, RV Access/Parking
- Attached garage spaces: 4
Features
- Stories: 1
- Patio & porch: Patio, Deck
- Fencing: Full
- Has view: Yes
- View description: Desert, Mountain(s), Ski Resort, Valley
Lot
- Size: 1.35 Acres
- Features: Landscaped, Level
Details
- Additional structures: Barn(s), Corral(s), Outbuilding
- Parcel number: 08035513
- Zoning: lds
- Horses can be raised: Yes
Construction
Type & style
- Home type: SingleFamily
- Property subtype: Single Family Residence
Materials
- Foundation: Crawl Space
- Roof: Composition,Shingle
Condition
- Year built: 1979
Utilities & green energy
- Sewer: Septic Tank
- Water: Private, Well
- Utilities for property: Cable Available, Electricity Available, Internet Available, Phone Available, Water Available, Cellular Coverage, Propane
Community & neighborhood
Security
- Security features: Smoke Detector(s)
Location
- Region: Reno
- Subdivision: Heppner 3
Other
Other facts
- Listing terms: 1031 Exchange,Cash,Conventional,FHA,VA Loan
Price history
| Date | Event | Price |
|---|---|---|
| 6/18/2024 | Sold | $600,000+33.3%$314/sqft |
Source: | ||
| 5/8/2024 | Sold | $450,000-24.9%$235/sqft |
Source: Public Record Report a problem | ||
| 4/9/2024 | Pending sale | $599,000$313/sqft |
Source: | ||
| 4/3/2024 | Listed for sale | $599,000$313/sqft |
Source: | ||
Public tax history
| Year | Property taxes | Tax assessment |
|---|---|---|
| 2025 | $2,037 +3% | $90,742 +1.4% |
| 2024 | $1,978 +3% | $89,447 +5.1% |
| 2023 | $1,921 +3% | $85,074 +15.4% |
Find assessor info on the county website
Neighborhood: Lemmon Valley
Nearby schools
GreatSchools rating
- 6/10Lemmon Valley Elementary SchoolGrades: PK-5Distance: 2.9 mi
- 3/10William O'brien Middle SchoolGrades: 6-8Distance: 4.7 mi
- 2/10North Valleys High SchoolGrades: 9-12Distance: 5.7 mi
Schools provided by the listing agent
- Elementary: Lemmon Valley
- Middle: OBrien
- High: North Valleys
Source: NNRMLS. This data may not be complete. We recommend contacting the local school district to confirm school assignments for this home.
Get a cash offer in 3 minutes
Find out how much your home could sell for in as little as 3 minutes with a no-obligation cash offer.
Estimated market value$615,500
Get a cash offer in 3 minutes
Find out how much your home could sell for in as little as 3 minutes with a no-obligation cash offer.
Estimated market value
$615,500

