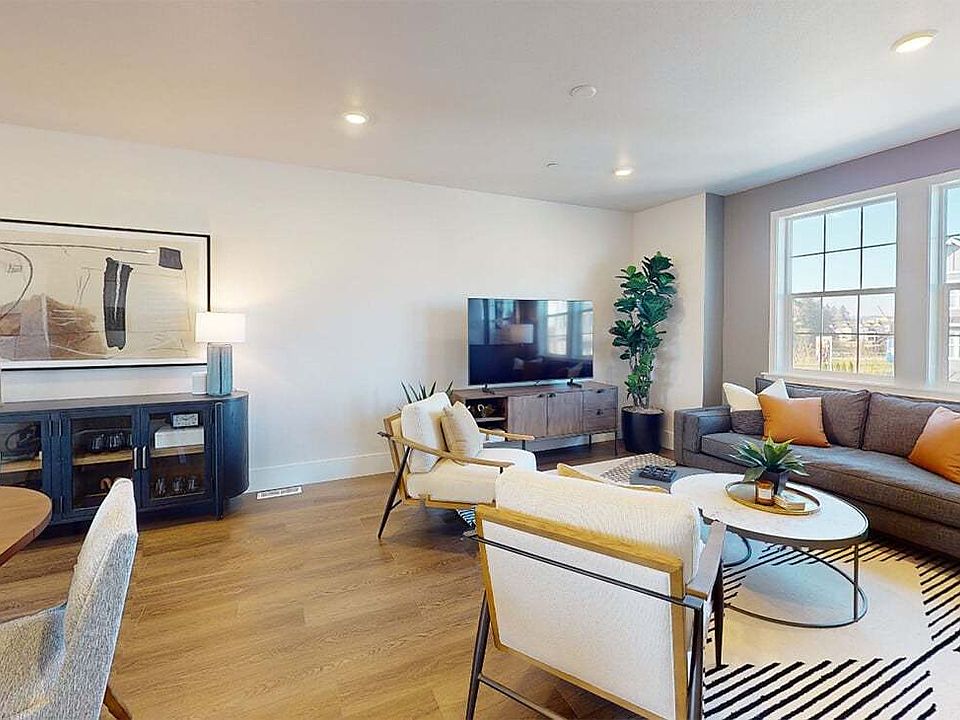This homesite offers spacious, modern living across three levels.. Highlights include a large kitchen with a generous pantry, open living and dining areas, and a balcony for outdoor relaxation. The home also features a tandem 2-car garage, a fenced backyard, a welcoming entry with powder room, and an upper-level primary suite with walk-in closet, two additional bedrooms, a second bath, and convenient laundry.
New construction
Special offer
$504,990
11950 SW 176th Dr, Beaverton, OR 97007
3beds
1,515sqft
Townhouse
Built in 2025
-- sqft lot
$-- Zestimate®
$333/sqft
$-- HOA
What's special
Fenced backyardConvenient laundryBalcony for outdoor relaxation
This home is based on the Provence plan.
Call: (971) 412-4906
- 1 day
- on Zillow |
- 24 |
- 1 |
Zillow last checked: August 09, 2025 at 05:32am
Listing updated: August 09, 2025 at 05:32am
Listed by:
New Home Co.
Source: The New Home Company
Travel times
Schedule tour
Select your preferred tour type — either in-person or real-time video tour — then discuss available options with the builder representative you're connected with.
Facts & features
Interior
Bedrooms & bathrooms
- Bedrooms: 3
- Bathrooms: 3
- Full bathrooms: 2
- 1/2 bathrooms: 1
Features
- Walk-In Closet(s)
Interior area
- Total interior livable area: 1,515 sqft
Property
Parking
- Total spaces: 2
- Parking features: Garage
- Garage spaces: 2
Construction
Type & style
- Home type: Townhouse
- Property subtype: Townhouse
Condition
- New Construction
- New construction: Yes
- Year built: 2025
Details
- Builder name: New Home Co.
Community & HOA
Community
- Subdivision: The Townes at the Vineyard
Location
- Region: Beaverton
Financial & listing details
- Price per square foot: $333/sqft
- Date on market: 8/8/2025
Your Dream Home Awaits at New Home Co.
Ready to move into a new home? Discover available homes by New Home Co. Explore our range of products and find the perfect home that suits your lifestyle and preferences.Source: The New Home Company

