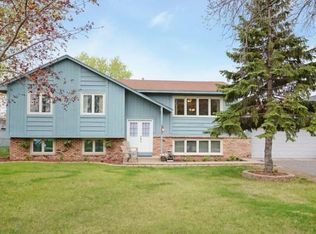Closed
$340,000
11951 Cree St NW, Coon Rapids, MN 55433
3beds
1,584sqft
Single Family Residence
Built in 1978
0.25 Acres Lot
$340,400 Zestimate®
$215/sqft
$1,980 Estimated rent
Home value
$340,400
$313,000 - $371,000
$1,980/mo
Zestimate® history
Loading...
Owner options
Explore your selling options
What's special
This inviting 3 bedroom, 2 bath home has been lovingly cared for and is ready for its next chapter.
Inside, you’ll find fresh new carpeting and a warm, welcoming living area complete with a fireplace. The thoughtfully designed layout includes a family room with bar area, ideal for entertaining or casual gatherings. Step outside to enjoy your deck and a fully fenced backyard with room to play, garden, or unwind. With a great blend of updates and charm, this home is move-in ready and offers a fantastic
opportunity for comfortable living. Schedule a showing today to see all it has to offer!
Zillow last checked: 8 hours ago
Listing updated: July 31, 2025 at 08:35am
Listed by:
Michael R. Hunstad 612-840-1224,
Counselor Realty, Inc.,
Sean Drury, GRI 612-581-9002
Bought with:
Sarah Kate Walton
Keller Williams Premier Realty Lake Minnetonka
Source: NorthstarMLS as distributed by MLS GRID,MLS#: 6713103
Facts & features
Interior
Bedrooms & bathrooms
- Bedrooms: 3
- Bathrooms: 2
- Full bathrooms: 1
- 3/4 bathrooms: 1
Bedroom 1
- Level: Upper
- Area: 132 Square Feet
- Dimensions: 12 x 11
Bedroom 2
- Level: Upper
- Area: 121 Square Feet
- Dimensions: 11 x 11
Bedroom 3
- Level: Lower
- Area: 99 Square Feet
- Dimensions: 11 x 9
Other
- Level: Lower
- Area: 80 Square Feet
- Dimensions: 10 x 8
Deck
- Level: Upper
- Area: 160 Square Feet
- Dimensions: 10 x 16
Dining room
- Level: Upper
- Area: 99 Square Feet
- Dimensions: 11 x 9
Family room
- Level: Lower
- Area: 154 Square Feet
- Dimensions: 14 x 11
Kitchen
- Level: Upper
- Area: 88 Square Feet
- Dimensions: 11 x 8
Living room
- Level: Main
- Area: 165 Square Feet
- Dimensions: 15 x 11
Patio
- Level: Main
- Area: 112 Square Feet
- Dimensions: 8 x 14
Heating
- Forced Air
Cooling
- Central Air
Appliances
- Included: Dishwasher, Disposal, Dryer, Humidifier, Microwave, Range, Refrigerator, Washer, Water Softener Rented
Features
- Basement: Daylight,Finished,Full
- Number of fireplaces: 1
- Fireplace features: Gas
Interior area
- Total structure area: 1,584
- Total interior livable area: 1,584 sqft
- Finished area above ground: 984
- Finished area below ground: 588
Property
Parking
- Total spaces: 2
- Parking features: Attached, Asphalt, Garage Door Opener
- Attached garage spaces: 2
- Has uncovered spaces: Yes
Accessibility
- Accessibility features: None
Features
- Levels: Three Level Split
- Patio & porch: Deck, Patio
- Fencing: Chain Link
Lot
- Size: 0.25 Acres
- Dimensions: 83 x 135
- Features: Many Trees
Details
- Foundation area: 984
- Parcel number: 073124410061
- Zoning description: Residential-Single Family
Construction
Type & style
- Home type: SingleFamily
- Property subtype: Single Family Residence
Materials
- Fiber Board, Block, Frame
- Roof: Age Over 8 Years
Condition
- Age of Property: 47
- New construction: No
- Year built: 1978
Utilities & green energy
- Electric: Circuit Breakers, 200+ Amp Service
- Gas: Natural Gas
- Sewer: City Sewer/Connected
- Water: City Water/Connected
Community & neighborhood
Location
- Region: Coon Rapids
- Subdivision: Brock Add 3
HOA & financial
HOA
- Has HOA: No
Price history
| Date | Event | Price |
|---|---|---|
| 7/30/2025 | Sold | $340,000+6.3%$215/sqft |
Source: | ||
| 5/7/2025 | Pending sale | $319,900$202/sqft |
Source: | ||
| 5/5/2025 | Listing removed | $319,900$202/sqft |
Source: | ||
| 5/2/2025 | Listed for sale | $319,900+39.1%$202/sqft |
Source: | ||
| 6/26/2018 | Sold | $230,000+0.2%$145/sqft |
Source: | ||
Public tax history
| Year | Property taxes | Tax assessment |
|---|---|---|
| 2024 | $2,619 -0.8% | $261,811 +3.2% |
| 2023 | $2,640 +6.8% | $253,790 -3.3% |
| 2022 | $2,471 +3.5% | $262,510 +20.8% |
Find assessor info on the county website
Neighborhood: 55433
Nearby schools
GreatSchools rating
- 5/10Lincoln Elementary EntaryGrades: K-5Distance: 0.6 mi
- 6/10Anoka Middle School For The ArtsGrades: 6-8Distance: 0.8 mi
- 7/10Anoka Senior High SchoolGrades: 9-12Distance: 2.6 mi
Get a cash offer in 3 minutes
Find out how much your home could sell for in as little as 3 minutes with a no-obligation cash offer.
Estimated market value
$340,400
Get a cash offer in 3 minutes
Find out how much your home could sell for in as little as 3 minutes with a no-obligation cash offer.
Estimated market value
$340,400
