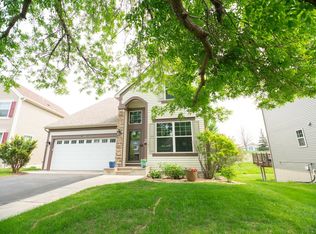Closed
$500,000
11955 84th Pl N, Maple Grove, MN 55369
4beds
3,032sqft
Single Family Residence
Built in 2000
6,969.6 Square Feet Lot
$494,800 Zestimate®
$165/sqft
$3,082 Estimated rent
Home value
$494,800
$455,000 - $534,000
$3,082/mo
Zestimate® history
Loading...
Owner options
Explore your selling options
What's special
Welcome to this beautifully updated 4-bed, 4-bath, two-story home in the highly sought after Maple Lakes neighborhood in the heart of Maple Grove! The main level features two spacious living areas, a dining room, gas fireplace with stone surround, luxury vinyl plank (LVP) flooring, 9-foot ceilings, and a stylish kitchen with custom cabinetry, center island, quartz countertops, tile backsplash, and stainless steel appliances. Upstairs, you’ll find a convenient laundry room and three generously sized bedrooms, including a luxurious primary suite complete with a private full bath and walk-in closet. The finished lower level adds even more living space with a large family room, fourth bedroom, 3/4 bath, and ample storage. Nestled in a prime Maple Grove cul-de-sac, this home is just a short walk or bike ride to popular restaurants, shopping, parks, schools, scenic trails, and community events, with everything you need close at hand. Whether you’re upsizing, relocating, or simply looking for the perfect blend of space and location, this home checks all the boxes—and it won’t last long.
Zillow last checked: 8 hours ago
Listing updated: August 07, 2025 at 09:23am
Listed by:
David B Hitchcock 763-257-9245,
Pro Flat Fee Realty LLC,
John Gapp 612-227-4333
Bought with:
Nevin R Raghuveer
RE/MAX Results
Source: NorthstarMLS as distributed by MLS GRID,MLS#: 6726431
Facts & features
Interior
Bedrooms & bathrooms
- Bedrooms: 4
- Bathrooms: 4
- Full bathrooms: 2
- 3/4 bathrooms: 1
- 1/2 bathrooms: 1
Bedroom 1
- Level: Upper
- Area: 195 Square Feet
- Dimensions: 15x13
Bedroom 2
- Level: Upper
- Area: 130 Square Feet
- Dimensions: 13x10
Bedroom 3
- Level: Upper
- Area: 130 Square Feet
- Dimensions: 13x10
Bedroom 4
- Level: Lower
- Area: 108 Square Feet
- Dimensions: 12x9
Dining room
- Level: Main
- Area: 100 Square Feet
- Dimensions: 10x10
Family room
- Level: Upper
- Area: 210 Square Feet
- Dimensions: 21x10
Flex room
- Level: Main
- Area: 150 Square Feet
- Dimensions: 15x10
Kitchen
- Level: Main
- Area: 110 Square Feet
- Dimensions: 11x10
Laundry
- Level: Upper
- Area: 36 Square Feet
- Dimensions: 6x6
Living room
- Level: Main
- Area: 240 Square Feet
- Dimensions: 20x12
Heating
- Forced Air
Cooling
- Central Air
Appliances
- Included: Air-To-Air Exchanger, Cooktop, Dishwasher, Disposal, Dryer, ENERGY STAR Qualified Appliances, Humidifier, Gas Water Heater, Microwave, Range, Refrigerator, Stainless Steel Appliance(s), Washer, Water Softener Owned
Features
- Basement: Daylight,Egress Window(s),Finished,Full,Concrete,Storage Space,Sump Basket,Sump Pump
- Number of fireplaces: 1
- Fireplace features: Gas, Living Room, Stone
Interior area
- Total structure area: 3,032
- Total interior livable area: 3,032 sqft
- Finished area above ground: 2,032
- Finished area below ground: 706
Property
Parking
- Total spaces: 2
- Parking features: Attached, Asphalt, Garage Door Opener, Storage
- Attached garage spaces: 2
- Has uncovered spaces: Yes
- Details: Garage Dimensions (21x18), Garage Door Height (7), Garage Door Width (16)
Accessibility
- Accessibility features: None
Features
- Levels: Two
- Stories: 2
- Patio & porch: Deck, Front Porch, Patio
Lot
- Size: 6,969 sqft
- Dimensions: 56 x 129 x 55 x 124
- Features: Near Public Transit, Wooded, Many Trees
Details
- Foundation area: 1000
- Parcel number: 2311922210014
- Zoning description: Residential-Single Family
Construction
Type & style
- Home type: SingleFamily
- Property subtype: Single Family Residence
Materials
- Metal Siding, Vinyl Siding, Concrete, Frame
- Roof: Age 8 Years or Less,Asphalt,Pitched
Condition
- Age of Property: 25
- New construction: No
- Year built: 2000
Utilities & green energy
- Electric: Circuit Breakers
- Gas: Natural Gas
- Sewer: City Sewer/Connected
- Water: City Water/Connected
Community & neighborhood
Location
- Region: Maple Grove
- Subdivision: Maple Lakes
HOA & financial
HOA
- Has HOA: Yes
- HOA fee: $180 annually
- Services included: Other, Professional Mgmt
- Association name: Cities Management
- Association phone: 612-381-8600
Other
Other facts
- Road surface type: Paved
Price history
| Date | Event | Price |
|---|---|---|
| 7/31/2025 | Sold | $500,000+0%$165/sqft |
Source: | ||
| 6/10/2025 | Pending sale | $499,900$165/sqft |
Source: | ||
| 5/27/2025 | Listed for sale | $499,900+72.4%$165/sqft |
Source: | ||
| 4/29/2013 | Sold | $289,900+41.9%$96/sqft |
Source: | ||
| 8/4/2000 | Sold | $204,313$67/sqft |
Source: Public Record | ||
Public tax history
| Year | Property taxes | Tax assessment |
|---|---|---|
| 2025 | $5,517 +1.3% | $459,400 +1.6% |
| 2024 | $5,444 +6.6% | $452,200 -2.5% |
| 2023 | $5,109 +14.5% | $463,700 +3.3% |
Find assessor info on the county website
Neighborhood: 55369
Nearby schools
GreatSchools rating
- 5/10Rice Lake Elementary SchoolGrades: PK-5Distance: 1.1 mi
- 6/10Maple Grove Middle SchoolGrades: 6-8Distance: 1.9 mi
- 10/10Maple Grove Senior High SchoolGrades: 9-12Distance: 2.1 mi
Get a cash offer in 3 minutes
Find out how much your home could sell for in as little as 3 minutes with a no-obligation cash offer.
Estimated market value
$494,800
Get a cash offer in 3 minutes
Find out how much your home could sell for in as little as 3 minutes with a no-obligation cash offer.
Estimated market value
$494,800
