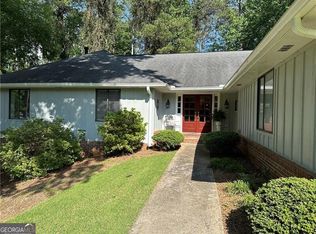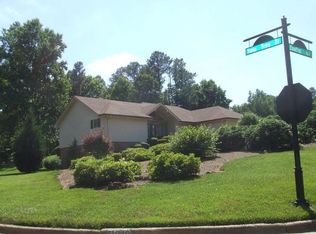Closed
$800,000
11955 Chaffin Rd, Roswell, GA 30075
4beds
2,032sqft
Single Family Residence
Built in 1979
0.77 Acres Lot
$798,500 Zestimate®
$394/sqft
$3,504 Estimated rent
Home value
$798,500
$751,000 - $854,000
$3,504/mo
Zestimate® history
Loading...
Owner options
Explore your selling options
What's special
Welcome to this stunning ranch-style home boasting abundant natural light and a FULL FINISHED BASEMENT, nestled in the highly sought-after Brookfield Country Club neighborhood of Roswell. With 4 bedrooms and 4 bathrooms, this home offers the perfect blend of comfort and elegance. Upon entering, you're greeted by a bright dining room that seamlessly transitions into the inviting family room, complete with a cozy fireplace and elegant chandelier. The kitchen is a chef's delight, featuring crisp white cabinets, a spacious island, and stainless steel appliances, providing ample space to cook and entertain. Step outside to the covered and screened deck, where you can relax and admire the beautiful backyard. The main level owner's suite exudes luxury, offering a spa-like bathroom with a soaking tub, glass shower, double vanities, and a spacious walk-in closet. Two additional bedrooms and bathrooms complete the main level. Downstairs, the fully finished basement provides versatile space for entertainment or an additional bedroom, complete with a bathroom and an extra fireplace. Outside, the landscaped yard adds to the home's charm, and a two-car garage provides convenience. Conveniently located near Roswell High School, parks, shopping, and restaurants, this home offers the epitome of comfortable and stylish living in Roswell.
Zillow last checked: 8 hours ago
Listing updated: June 20, 2025 at 08:48am
Listed by:
Mike Toltzis 404-376-9135,
Compass
Bought with:
Catherine Smith, 409665
Atlanta Communities
Source: GAMLS,MLS#: 10284897
Facts & features
Interior
Bedrooms & bathrooms
- Bedrooms: 4
- Bathrooms: 4
- Full bathrooms: 4
- Main level bathrooms: 3
- Main level bedrooms: 3
Kitchen
- Features: Breakfast Area, Kitchen Island
Heating
- Forced Air, Natural Gas, Zoned
Cooling
- Ceiling Fan(s), Central Air, Zoned
Appliances
- Included: Microwave, Refrigerator
- Laundry: Common Area
Features
- Double Vanity, Master On Main Level, Split Bedroom Plan, Walk-In Closet(s)
- Flooring: Carpet, Hardwood, Other
- Windows: Double Pane Windows
- Basement: Bath Finished,Daylight,Finished,Full
- Number of fireplaces: 2
- Fireplace features: Basement, Family Room, Gas Log, Gas Starter
- Common walls with other units/homes: No Common Walls
Interior area
- Total structure area: 2,032
- Total interior livable area: 2,032 sqft
- Finished area above ground: 2,032
- Finished area below ground: 0
Property
Parking
- Parking features: Garage, Side/Rear Entrance
- Has garage: Yes
Features
- Levels: One
- Stories: 1
- Patio & porch: Deck, Screened
- Body of water: None
Lot
- Size: 0.77 Acres
- Features: Corner Lot, Private
Details
- Parcel number: 12 164103140298
Construction
Type & style
- Home type: SingleFamily
- Architectural style: Brick 4 Side,Ranch
- Property subtype: Single Family Residence
Materials
- Brick, Other
- Foundation: Block
- Roof: Composition
Condition
- Resale
- New construction: No
- Year built: 1979
Utilities & green energy
- Electric: 220 Volts
- Sewer: Public Sewer
- Water: Public
- Utilities for property: Cable Available, Electricity Available, Natural Gas Available, Phone Available, Underground Utilities, Water Available
Community & neighborhood
Community
- Community features: None
Location
- Region: Roswell
- Subdivision: Brookfield Country Club
HOA & financial
HOA
- Has HOA: No
- Services included: None
Other
Other facts
- Listing agreement: Exclusive Right To Sell
Price history
| Date | Event | Price |
|---|---|---|
| 5/15/2024 | Sold | $800,000-4.6%$394/sqft |
Source: | ||
| 5/1/2024 | Contingent | $839,000$413/sqft |
Source: | ||
| 4/19/2024 | Listed for sale | $839,000+34.2%$413/sqft |
Source: | ||
| 3/29/2021 | Sold | $625,000$308/sqft |
Source: | ||
| 3/13/2021 | Pending sale | $625,000+74.6%$308/sqft |
Source: | ||
Public tax history
| Year | Property taxes | Tax assessment |
|---|---|---|
| 2024 | $7,494 -0.3% | $286,920 |
| 2023 | $7,514 +24.6% | $286,920 +25.1% |
| 2022 | $6,032 +63.4% | $229,280 +38.3% |
Find assessor info on the county website
Neighborhood: 30075
Nearby schools
GreatSchools rating
- 8/10Mountain Park Elementary SchoolGrades: PK-5Distance: 1.4 mi
- 8/10Crabapple Middle SchoolGrades: 6-8Distance: 2 mi
- 8/10Roswell High SchoolGrades: 9-12Distance: 0.5 mi
Schools provided by the listing agent
- Elementary: Mountain Park
- Middle: Crabapple
- High: Roswell
Source: GAMLS. This data may not be complete. We recommend contacting the local school district to confirm school assignments for this home.
Get a cash offer in 3 minutes
Find out how much your home could sell for in as little as 3 minutes with a no-obligation cash offer.
Estimated market value
$798,500

