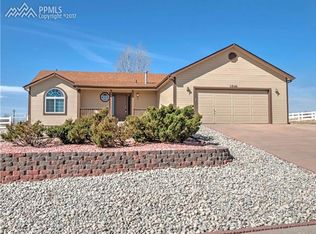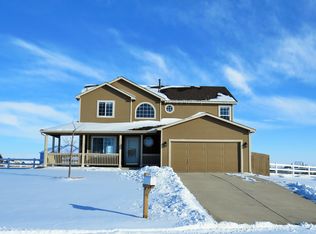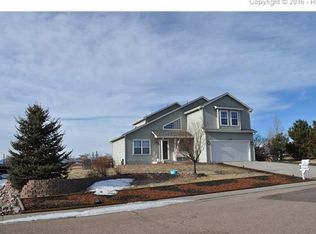Sold for $640,000 on 10/02/25
$640,000
11956 Bonifay Loop, Peyton, CO 80831
5beds
4,026sqft
Single Family Residence
Built in 1999
1.02 Acres Lot
$635,700 Zestimate®
$159/sqft
$3,399 Estimated rent
Home value
$635,700
$604,000 - $667,000
$3,399/mo
Zestimate® history
Loading...
Owner options
Explore your selling options
What's special
Fantastic stucco rancher on an acre with views, A/C, and vaulted ceilings! 5/3/2, main level living, and custom touches throughout. The updated gourmet kitchen features Corian countertops, gas range, double ovens, an elevated dishwasher, and the large pantry has electric plugs for appliances or charging stations. The main bedroom has vaulted ceilings, two walk-in closets, 5-piece bath with jetted tub, office nook, and a separate retreat with a wood burning fireplace and exit to a private patio. Big laundry on the main. The basement has a big family room, two more bedrooms, ¾ bath, a kitchenette with dining area, and huge storage/ work out space. Enjoy Pikes Peak views from inside, outside on the big deck, or on the private master patio. The oversized garage is deep & wide with space for a workshop. Wrap around driveway for access and parking from either side. Plenty of out building options, excellent location to conveniences, and No Active Covenant Restrictions!
Zillow last checked: 8 hours ago
Listing updated: October 04, 2025 at 01:19am
Listed by:
Mason Max Brown 719-440-8015,
Max Brown Realty
Bought with:
Non Member
Non Member
Source: Pikes Peak MLS,MLS#: 9083830
Facts & features
Interior
Bedrooms & bathrooms
- Bedrooms: 5
- Bathrooms: 3
- Full bathrooms: 1
- 3/4 bathrooms: 2
Primary bedroom
- Level: Main
- Area: 221 Square Feet
- Dimensions: 17 x 13
Heating
- Forced Air, Natural Gas
Cooling
- Ceiling Fan(s), Central Air
Appliances
- Included: 220v in Kitchen, Dishwasher, Disposal, Double Oven, Dryer, Gas in Kitchen, Microwave, Range, Refrigerator, Washer
Features
- 5-Pc Bath, 6-Panel Doors, 9Ft + Ceilings, Vaulted Ceiling(s), Central Vacuum, Pantry
- Flooring: Carpet, Tile, Wood
- Basement: Full,Partially Finished
- Number of fireplaces: 2
- Fireplace features: Gas, Two
Interior area
- Total structure area: 4,026
- Total interior livable area: 4,026 sqft
- Finished area above ground: 2,154
- Finished area below ground: 1,872
Property
Parking
- Total spaces: 2
- Parking features: Attached, Concrete Driveway, RV Access/Parking
- Attached garage spaces: 2
Features
- Has view: Yes
- View description: Mountain(s)
Lot
- Size: 1.02 Acres
- Features: Level, Hiking Trail, Near Schools
Details
- Parcel number: 4231301007
Construction
Type & style
- Home type: SingleFamily
- Architectural style: Ranch
- Property subtype: Single Family Residence
Materials
- Stucco, Frame
- Roof: Tile
Condition
- Existing Home
- New construction: No
- Year built: 1999
Utilities & green energy
- Water: Assoc/Distr
- Utilities for property: Electricity Connected, Natural Gas Connected
Community & neighborhood
Community
- Community features: Clubhouse, Community Center, Fitness Center, Golf, Hiking or Biking Trails, Parks or Open Space
Location
- Region: Peyton
Other
Other facts
- Listing terms: Cash,Conventional,FHA,VA Loan
Price history
| Date | Event | Price |
|---|---|---|
| 10/2/2025 | Sold | $640,000-1.5%$159/sqft |
Source: | ||
| 9/5/2025 | Pending sale | $649,900$161/sqft |
Source: | ||
| 8/15/2025 | Listed for sale | $649,900+61.7%$161/sqft |
Source: | ||
| 6/14/2018 | Sold | $402,000-2.7%$100/sqft |
Source: Public Record | ||
| 5/26/2018 | Pending sale | $413,000$103/sqft |
Source: RE/MAX Leaders #9832261 | ||
Public tax history
| Year | Property taxes | Tax assessment |
|---|---|---|
| 2024 | $2,665 +18.1% | $42,370 |
| 2023 | $2,257 -3.9% | $42,370 +30.3% |
| 2022 | $2,348 | $32,510 -2.8% |
Find assessor info on the county website
Neighborhood: 80831
Nearby schools
GreatSchools rating
- 7/10Woodmen Hills Elementary SchoolGrades: PK-5Distance: 0.6 mi
- 5/10Falcon Middle SchoolGrades: 6-8Distance: 1.3 mi
- 5/10Falcon High SchoolGrades: 9-12Distance: 2.3 mi
Schools provided by the listing agent
- District: District 49
Source: Pikes Peak MLS. This data may not be complete. We recommend contacting the local school district to confirm school assignments for this home.
Get a cash offer in 3 minutes
Find out how much your home could sell for in as little as 3 minutes with a no-obligation cash offer.
Estimated market value
$635,700
Get a cash offer in 3 minutes
Find out how much your home could sell for in as little as 3 minutes with a no-obligation cash offer.
Estimated market value
$635,700


