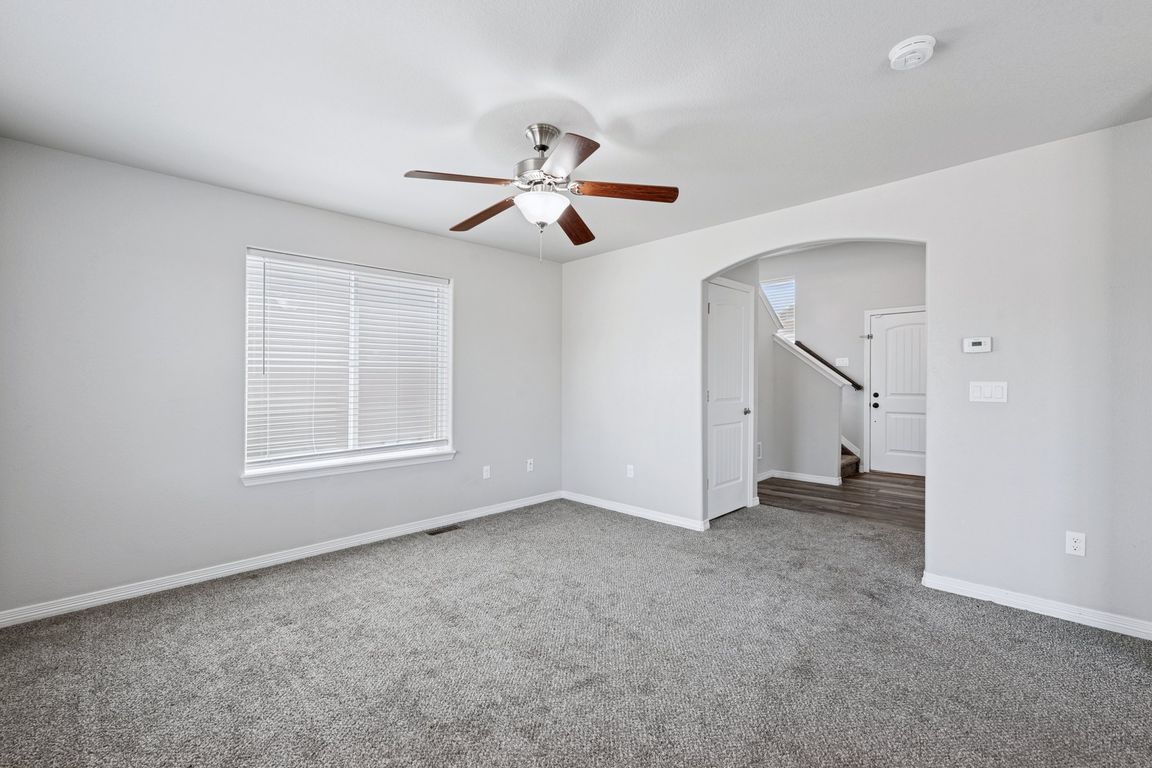
For salePrice cut: $9.9K (11/24)
$390,000
3beds
1,444sqft
11956 Eagle Crest Ct, Peyton, CO 80831
3beds
1,444sqft
Single family residence
Built in 2016
6,873 sqft
2 Attached garage spaces
$270 price/sqft
$130 annually HOA fee
What's special
Large fenced backyardGranite countertopsBeautiful cabinetryOpen floorplanConveniently located laundry room
Welcome to your new home in Meridian Ranch—perfectly situated near shops, schools, parks, and everything you need for easy everyday living. This move-in-ready home features an open floorplan that blends style and function, with the kitchen overlooking the spacious living room—ideal for entertaining or relaxing with family. The kitchen is finished ...
- 136 days |
- 1,138 |
- 74 |
Source: Pikes Peak MLS,MLS#: 9553614
Travel times
Living Room
Kitchen
Primary Bedroom
Zillow last checked: 9 hours ago
Listing updated: November 24, 2025 at 04:26am
Listed by:
Treasure Davis 719-888-2793,
Exp Realty LLC,
Chelsea Jackson 719-963-5034
Source: Pikes Peak MLS,MLS#: 9553614
Facts & features
Interior
Bedrooms & bathrooms
- Bedrooms: 3
- Bathrooms: 3
- Full bathrooms: 2
- 1/2 bathrooms: 1
Other
- Level: Upper
- Area: 208 Square Feet
- Dimensions: 13 x 16
Heating
- Forced Air, Natural Gas
Cooling
- Ceiling Fan(s)
Appliances
- Included: Dishwasher, Dryer, Microwave, Oven, Refrigerator, Washer
- Laundry: Upper Level
Features
- 9Ft + Ceilings, Great Room, High Speed Internet
- Flooring: Carpet, Luxury Vinyl
- Windows: Window Coverings
- Has basement: No
- Has fireplace: No
- Fireplace features: None
Interior area
- Total structure area: 1,444
- Total interior livable area: 1,444 sqft
- Finished area above ground: 1,444
- Finished area below ground: 0
Video & virtual tour
Property
Parking
- Total spaces: 2
- Parking features: Attached, Garage Door Opener, Concrete Driveway
- Attached garage spaces: 2
Features
- Levels: Two
- Stories: 2
- Patio & porch: Concrete
- Fencing: Back Yard
- Has view: Yes
- View description: Mountain(s)
Lot
- Size: 6,873.77 Square Feet
- Features: Level, Near Park, Near Schools, Near Shopping Center, HOA Required $, Landscaped
Details
- Parcel number: 4230318006
Construction
Type & style
- Home type: SingleFamily
- Property subtype: Single Family Residence
Materials
- Wood Siding, Frame
- Foundation: Crawl Space
- Roof: Composite Shingle
Condition
- Existing Home
- New construction: No
- Year built: 2016
Details
- Builder name: Saint Aubyn Homes
Utilities & green energy
- Water: Municipal
- Utilities for property: Electricity Connected, Natural Gas Connected
Community & HOA
Community
- Features: Clubhouse, Community Center, Dining, Fitness Center, Parks or Open Space, Playground, Pool, Shops
HOA
- Has HOA: Yes
- Services included: Covenant Enforcement, Sewer, Trash Removal
- HOA fee: $130 annually
Location
- Region: Peyton
Financial & listing details
- Price per square foot: $270/sqft
- Tax assessed value: $430,114
- Annual tax amount: $2,561
- Date on market: 7/17/2025
- Listing terms: Cash,Conventional,FHA,VA Loan
- Electric utility on property: Yes