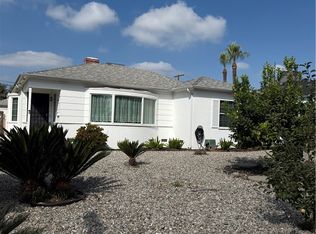Nestled on a serene street in the heart of Valley Village, this charming 3-bedroom, 2.5-bathroom home offers the perfect blend of comfort, convenience, and California charm. Step inside to find a beautifully renovated interior that make every room feel like home. The light-filled living space opens to a cozy dining area and a functional, updated kitchen. There is an additional 200 sq/ft of enclosed patio space that is perfect for gatherings or relaxing, ideal for weeknight meals or weekend entertaining
Outside, enjoy your fenced backyard, a private haven perfect for kids or peaceful mornings with coffee in hand. Whether you're planting a garden, hosting a barbecue, or simply unwinding, this outdoor space is full of potential.
Commuters will love the easy access to the 170 freeway, while walkers and bikers will appreciate the neighborhood's high walk and bike scores. You're a short drive or bike ride to the vibrant NoHo Arts District filled with theaters, coffee shops, restaurants, and creative energy.
Gyms, yoga studios, wellness spas, and organic cafes are all within a short drive, supporting a healthy lifestyle.
Close to the 101, 134, and 170 freeways, and minutes from the Metro Red Line (NoHo station), making commuting to DTLA, Burbank, or Hollywood easy.
The space available is the front home with an ADU in the back (rented out). The garden in the backyard is a shared space.
House for rent
$4,200/mo
11956 Hatteras St, Valley Village, CA 91607
3beds
1,265sqft
Price may not include required fees and charges.
Singlefamily
Available now
No pets
Central air, ceiling fan
Common area laundry
2 Parking spaces parking
Fireplace
What's special
Fenced backyardEnclosed patio spacePrivate havenCozy dining areaLight-filled living spaceUpdated kitchen
- 98 days
- on Zillow |
- -- |
- -- |
Travel times
Looking to buy when your lease ends?
Consider a first-time homebuyer savings account designed to grow your down payment with up to a 6% match & 3.83% APY.
Facts & features
Interior
Bedrooms & bathrooms
- Bedrooms: 3
- Bathrooms: 3
- Full bathrooms: 2
- 1/2 bathrooms: 1
Heating
- Fireplace
Cooling
- Central Air, Ceiling Fan
Appliances
- Included: Dishwasher, Freezer, Microwave, Refrigerator, Stove
- Laundry: Common Area, Shared
Features
- All Bedrooms Down, Bedroom on Main Level, Breakfast Bar, Ceiling Fan(s), Eat-in Kitchen, Granite Counters, Open Floorplan
- Has fireplace: Yes
Interior area
- Total interior livable area: 1,265 sqft
Property
Parking
- Total spaces: 2
- Parking features: Driveway
- Details: Contact manager
Features
- Stories: 1
- Exterior features: Contact manager
- Has view: Yes
- View description: Contact manager
Details
- Parcel number: 2340032005
Construction
Type & style
- Home type: SingleFamily
- Property subtype: SingleFamily
Condition
- Year built: 1942
Community & HOA
Location
- Region: Valley Village
Financial & listing details
- Lease term: 12 Months,6 Months,Month To Month,Seasonal,Short
Price history
| Date | Event | Price |
|---|---|---|
| 7/28/2025 | Price change | $4,200-4.5%$3/sqft |
Source: CRMLS #WS25141922 | ||
| 7/10/2025 | Price change | $4,400+10%$3/sqft |
Source: CRMLS #WS25141922 | ||
| 6/25/2025 | Listed for rent | $4,000+5.3%$3/sqft |
Source: Zillow Rentals | ||
| 5/15/2022 | Listing removed | -- |
Source: Zillow Rental Manager | ||
| 3/4/2022 | Listed for rent | $3,800$3/sqft |
Source: Zillow Rental Manager | ||

