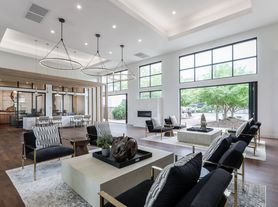Welcome to 1196 Briarhollow Way, a stunning residence nestled in the heart of Highlands Ranch, CO. This home boasts three spacious bedrooms and 3.5 bathrooms, offering ample space for comfort and convenience. The open layout, complemented by high ceilings and new carpeting, creates a warm and inviting atmosphere. The home is freshly painted, enhancing its modern appeal. The kitchen flows seamlessly into a covered rear patio, perfect for entertaining or simply enjoying the outdoors. The fenced yard provides privacy and security, while the attached 2-car garage offers additional storage or parking space. The home also features central air conditioning, ensuring a comfortable environment year-round. A washer and dryer are included for your convenience. The property is located on a cul de sac, adding to its charm. The sprinkler system ensures easy maintenance of the outdoor space. The home is conveniently located near Ranch View Middle School and Thunder Ridge High School, making it an ideal location. Experience the perfect blend of comfort, convenience, and modern living at 1196 Briarhollow Way.
LEASE TERMS: 11 month lease. Longer lease term is negotiable.
SMOKING POLICY: NO smoking, vaping or marijuana allowed in the property.
UTILITIES: Tenant pays: Electric/Gas, Water/Sewer, Trash Cable/Internet
PET/ANIMAL POLICY: Pets will be considered on a case by case basis.
RESIDENT BENEFITS PACKAGE: All SMART Property Management residents are enrolled in the Resident Benefits Package (RBP) for $48/month which includes liability insurance, credit building to help boost the resident's credit score with timely rent payments, up to $1M Identity Theft Protection, HVAC air filter delivery (for applicable properties), move-in concierge service making utility connection and home service setup a breeze during your move-in, our best-in-class resident rewards program, and much more!
APPLICATION REQUIREMENTS:
Applications can be found at SMART Property Management Website
Application Fee: $60 per person
Credit Score: 650 and higher
Monthly income is at a minimum 2x the monthly rental amount
Clean background
UPON APPROVAL & at LEASE SIGNING:
One time non-refundable Admin Fee: $250
Security Deposit: Equal to one month's rent
PORTABLE SCREENING REPORT HB23-1099:
1. The prospective tenant has the right to provide to the landlord a portable screening report, as defined in Section 38-12-902 (2.5), Colorado Revised Statutes; and 2. If the prospective tenant provides the landlord with a portable tenant screening report, the landlord is prohibited from: * Charging the prospective tenant a rental application fee; or * Charging the prospective tenant a fee for the landlord to access or use the portal tenant screening report. This portable screening report MUST be within the previous 30 days of your application.
House for rent
$2,850/mo
1196 Briarhollow Way, Highlands Ranch, CO 80129
3beds
1,856sqft
Price may not include required fees and charges.
Single family residence
Available Sat Nov 1 2025
Small dogs OK
Central air
In unit laundry
Attached garage parking
-- Heating
What's special
Fenced yardSprinkler systemCovered rear patioThree spacious bedroomsHigh ceilingsCentral air conditioningOpen layout
- 22 days
- on Zillow |
- -- |
- -- |
Travel times
Renting now? Get $1,000 closer to owning
Unlock a $400 renter bonus, plus up to a $600 savings match when you open a Foyer+ account.
Offers by Foyer; terms for both apply. Details on landing page.
Facts & features
Interior
Bedrooms & bathrooms
- Bedrooms: 3
- Bathrooms: 4
- Full bathrooms: 3
- 1/2 bathrooms: 1
Cooling
- Central Air
Appliances
- Included: Dishwasher, Dryer, Microwave, Refrigerator, Washer
- Laundry: In Unit
Features
- View
- Flooring: Carpet
Interior area
- Total interior livable area: 1,856 sqft
Property
Parking
- Parking features: Attached
- Has attached garage: Yes
- Details: Contact manager
Features
- Patio & porch: Patio
- Exterior features: Cable not included in rent, Cul de sac, Electricity not included in rent, Garbage not included in rent, Gas not included in rent, High Ceilings, Internet not included in rent, New Paint, Open Layout, Oven/Range, Sewage not included in rent, Sprinkler System, Thunder Ridge High School, View Type: Ranch View Middle School, Water not included in rent
- Fencing: Fenced Yard
Details
- Parcel number: 222916103096
Construction
Type & style
- Home type: SingleFamily
- Property subtype: Single Family Residence
Community & HOA
Location
- Region: Highlands Ranch
Financial & listing details
- Lease term: Contact For Details
Price history
| Date | Event | Price |
|---|---|---|
| 9/17/2025 | Price change | $2,850-6.6%$2/sqft |
Source: Zillow Rentals | ||
| 9/12/2025 | Listed for rent | $3,050+41.9%$2/sqft |
Source: Zillow Rentals | ||
| 2/24/2018 | Listing removed | $2,150$1/sqft |
Source: Zillow Rental Network | ||
| 2/13/2018 | Price change | $2,150+7.8%$1/sqft |
Source: Zillow Rental Network | ||
| 1/24/2018 | Price change | $1,995-7.2%$1/sqft |
Source: Heartstone Properties LLC | ||

