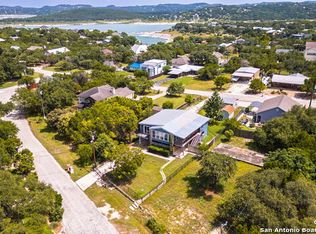Brand New!! Canyon Lake Hill Country Rental, Available Now!! Home offers 2 bedrooms and 2 full baths. Owner's Suite is spacious with lots of natural lighting, with custom tile walk-in shower and built in shower seat, Double vanity, decorative lighting and finishes, oversized walk-in closet. The secondary bedroom has a shower/tub comb connecting to the bedroom and allows access for guests from the adjacent large laundry room area . The custom kitchen offers stylish quartz Countertops, lighting accents, decorative tile backsplash, stainless oven, microwave, cook top & dishwasher. The open living area provides ample space for comfort and entertaining. Outside offers a private back yard fully fenced with grass and lots of room to enjoy.
Bedrooms
Bedrooms: 2
Primary Bedroom Dimensions: 12 X 12
Bedroom 2 Dimensions: 11 X 12
Primary Bedroom Level: Main Level
Bedroom 2 Level: Main Level
Primary Bedroom Description: Walk-In Closet, Ceiling Fan, Full Bath
Bathrooms
Total Bathrooms: 2
Full Bathrooms: 2
Primary Bathroom Dimensions: 7 X 12
Primary Bathroom Level: Main Level
Primary Bathroom Description: Shower Only, Double Vanity
Interior Features
One Living Area
Eat-In Kitchen
Breakfast Bar
Walk-In Pantry
Utility Room Inside
Open Floor Plan
Cable TV Available
High Speed Internet
Furnished Description: Ceiling Fans, Washer Connection, Dryer Connection, Cook Top, Built-In Oven, Microwave Oven, Dishwasher
Flooring: Ceramic Tile
Window Features: All Remain
Heating and Cooling
Cooling Features: One Central
Heating Features: Central
Heating Fuel: Electric
Kitchen and Dining
Kitchen Dimensions: 11 X 13
Kitchen Level: Main Level
Other Rooms
Living Room Dimensions: 13 X 15
House for rent
$1,750/mo
1196 Canyon Trce, Canyon Lake, TX 78133
2beds
988sqft
Price may not include required fees and charges.
Single family residence
Available now
Cats, dogs OK
None
-- Laundry
-- Parking
-- Heating
What's special
- 19 days
- on Zillow |
- -- |
- -- |
Travel times
Looking to buy when your lease ends?
See how you can grow your down payment with up to a 6% match & 4.15% APY.
Facts & features
Interior
Bedrooms & bathrooms
- Bedrooms: 2
- Bathrooms: 2
- Full bathrooms: 2
Cooling
- Contact manager
Appliances
- Included: Dishwasher, Microwave, Oven, Stove
Features
- Walk In Closet
Interior area
- Total interior livable area: 988 sqft
Property
Parking
- Details: Contact manager
Features
- Exterior features: FENCED, PET DEPOSIT STARTS AT $500, Walk In Closet
Details
- Parcel number: 7909
Construction
Type & style
- Home type: SingleFamily
- Property subtype: Single Family Residence
Community & HOA
Location
- Region: Canyon Lake
Financial & listing details
- Lease term: Contact For Details
Price history
| Date | Event | Price |
|---|---|---|
| 8/13/2025 | Price change | $1,750-2.5%$2/sqft |
Source: Zillow Rentals | ||
| 8/12/2025 | Listing removed | $249,000$252/sqft |
Source: | ||
| 8/5/2025 | Listed for rent | $1,795$2/sqft |
Source: Zillow Rentals | ||
| 5/26/2025 | Price change | $249,000-2.4%$252/sqft |
Source: | ||
| 2/11/2025 | Listed for sale | $255,000-5.2%$258/sqft |
Source: | ||
![[object Object]](https://photos.zillowstatic.com/fp/d1a31b193f464ab16a93c052d2db9f76-p_i.jpg)
