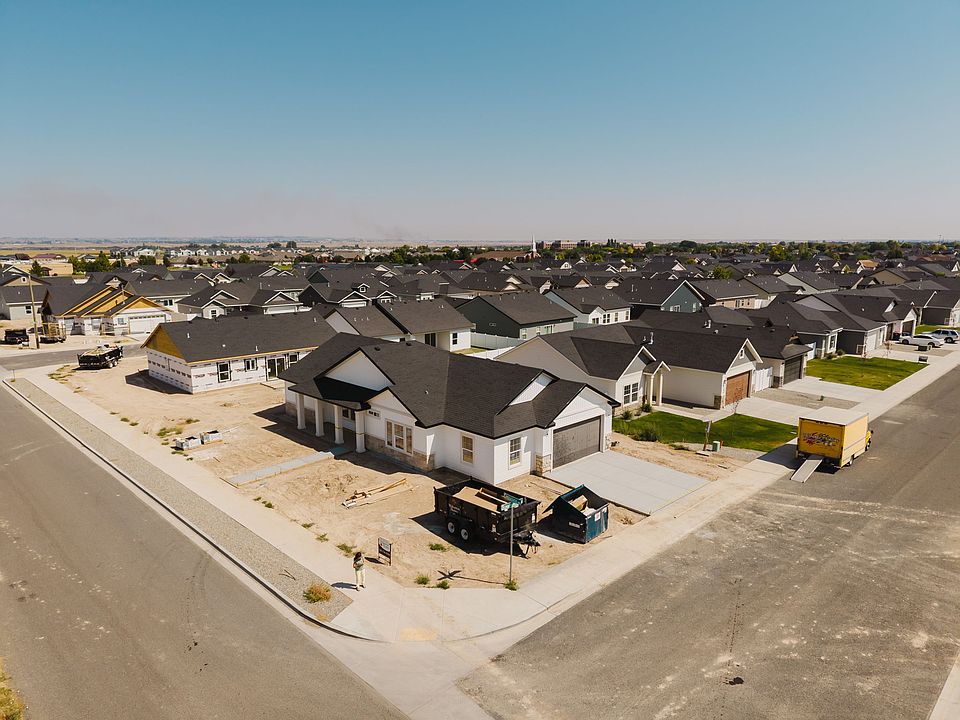?? 1196 Creekside Way, Twin Falls, Idaho 3 Bedrooms | 2 Bathrooms | 1,604 Sq. Ft. | 2-Car Garage | Fully Fenced Yard Welcome to this beautifully designed single-level home offering the perfect blend of comfort and functionality. With 1,604 square feet of thoughtfully planned living space, this residence features an inviting open-concept layout ideal for everyday living. Step into a spacious kitchen with a large center island, quartz countertops, tile backsplash, and stainless steel appliances. The vaulted ceilings and recessed lighting create an airy, modern feel throughout the main living area. The primary suite includes a walk-in shower, separate soaking tub, and dual-sink vanity for added convenience. Additional highlights include durable LVP flooring, a full landscape package, and a fully fenced backyard ready for outdoor enjoyment. Located in a desirable Twin Falls neighborhood close to schools, parks, and amenities, this home offers timeless appeal and everyday livability.
Active
$438,900
1196 Creekside Way, Twin Falls, ID 83301
3beds
2baths
1,604sqft
Single Family Residence
Built in 2025
7,623 Square Feet Lot
$437,600 Zestimate®
$274/sqft
$4/mo HOA
What's special
Inviting open-concept layoutQuartz countertopsStainless steel appliancesDurable lvp flooringFully fenced backyardTile backsplashRecessed lighting
- 6 days |
- 165 |
- 7 |
Zillow last checked: 8 hours ago
Listing updated: November 01, 2025 at 11:27pm
Listed by:
Jackie Metzger 208-280-1639,
Silvercreek Realty Group
Source: IMLS,MLS#: 98966208
Travel times
Schedule tour
Facts & features
Interior
Bedrooms & bathrooms
- Bedrooms: 3
- Bathrooms: 2
- Main level bathrooms: 2
- Main level bedrooms: 3
Primary bedroom
- Level: Main
Bedroom 2
- Level: Main
Bedroom 3
- Level: Main
Features
- Number of Baths Main Level: 2
- Has basement: No
- Has fireplace: No
Interior area
- Total structure area: 1,604
- Total interior livable area: 1,604 sqft
- Finished area above ground: 1,604
- Finished area below ground: 0
Property
Parking
- Total spaces: 2
- Parking features: Garage
- Garage spaces: 2
Features
- Levels: One
Lot
- Size: 7,623 Square Feet
- Dimensions: 102 x 75
- Features: Standard Lot 6000-9999 SF
Details
- Parcel number: RPT51890090100
Construction
Type & style
- Home type: SingleFamily
- Property subtype: Single Family Residence
Materials
- Vinyl Siding
- Foundation: Crawl Space
Condition
- New Construction
- New construction: Yes
- Year built: 2025
Details
- Builder name: Wolverton Homes, LLC
Community & HOA
Community
- Subdivision: Sunterra
HOA
- Has HOA: Yes
- HOA fee: $50 annually
Location
- Region: Twin Falls
Financial & listing details
- Price per square foot: $274/sqft
- Tax assessed value: $62,344
- Annual tax amount: $169
- Date on market: 10/30/2025
- Ownership: Fee Simple,Fractional Ownership: No
About the community
Ideally located, our Sunterra subdivision is near the Sunway Soccer fields and First Federal Park, St. Luke's hospital, several churches, schools, and a short distance from shopping and restaurants! You are minutes from the Snake River canyon featuring breathtaking views and walking trails!

1629 Locust St N, Twin Falls, ID 83301
Source: Wolverton Homes
