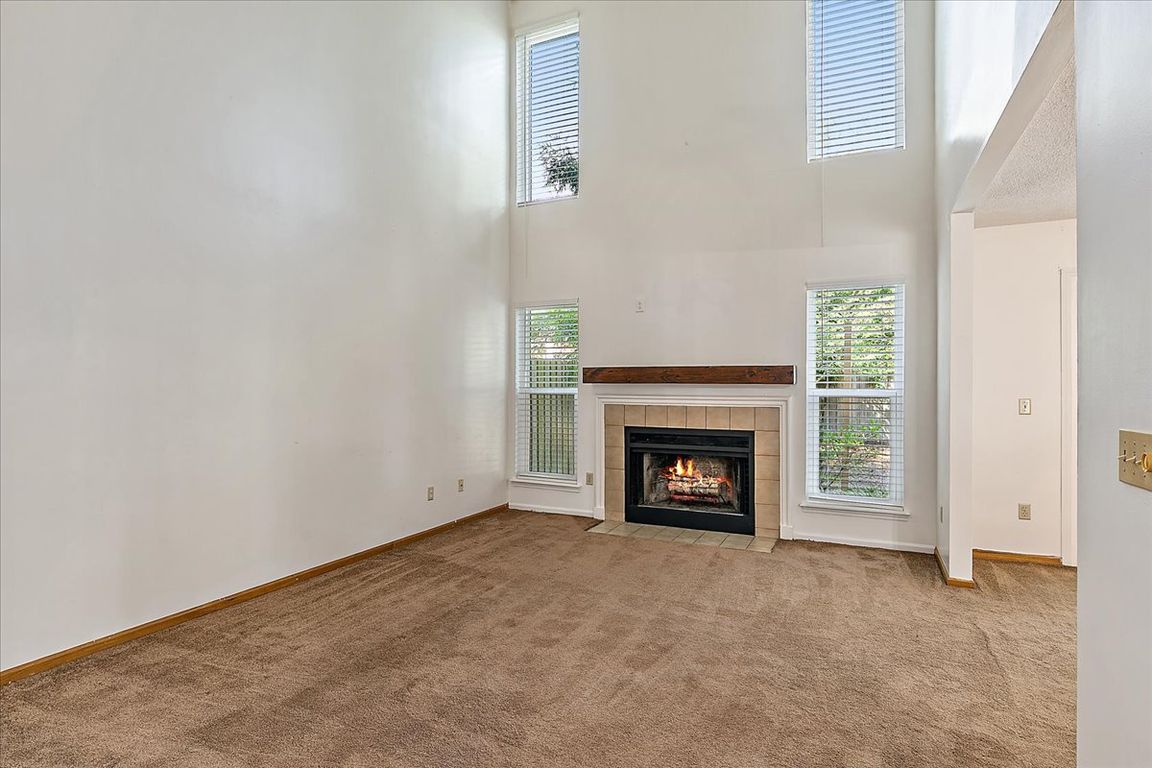
Active under contractPrice cut: $2.5K (10/25)
$247,400
3beds
1,543sqft
1196 FROMAGE Way, Jacksonville, FL 32225
3beds
1,543sqft
Townhouse
Built in 1986
4,356 sqft
2 Garage spaces
$160 price/sqft
$181 semi-annually HOA fee
What's special
Double french doorsBright and inviting layoutSpacious kitchenFormal dining areaNatural lightNew kitchen appliances
Prime Location! Welcome home to this 3-bedroom, 2.5-bath end unit townhome with spacious 2 car garage, perfectly positioned near everything you love. Just minutes to the St. Johns Town Center shopping and dining, 9 miles to the beach, quick access to I95 and an easy commute to Mayport Base. Inside, you'll ...
- 72 days |
- 1,675 |
- 78 |
Source: realMLS,MLS#: 2110467
Travel times
Living Room
Kitchen
Primary Bedroom
Zillow last checked: 8 hours ago
Listing updated: November 17, 2025 at 06:13am
Listed by:
CINDY GAVIN 904-465-3397,
RE/MAX SPECIALISTS 904-260-4550
Source: realMLS,MLS#: 2110467
Facts & features
Interior
Bedrooms & bathrooms
- Bedrooms: 3
- Bathrooms: 3
- Full bathrooms: 2
- 1/2 bathrooms: 1
Heating
- Central, Electric
Cooling
- Central Air, Electric
Appliances
- Included: Dishwasher, Disposal, Electric Cooktop, Ice Maker, Microwave, Plumbed For Ice Maker, Refrigerator, Water Softener Owned
- Laundry: Electric Dryer Hookup, In Unit
Features
- Breakfast Nook, Ceiling Fan(s), Eat-in Kitchen, Entrance Foyer, Primary Bathroom -Tub with Separate Shower, Walk-In Closet(s)
- Flooring: Carpet, Laminate, Tile
Interior area
- Total interior livable area: 1,543 sqft
Video & virtual tour
Property
Parking
- Total spaces: 2
- Parking features: Garage
- Garage spaces: 2
Features
- Levels: Two
- Stories: 2
- Patio & porch: Patio
- Fencing: Back Yard
Lot
- Size: 4,356 Square Feet
Details
- Parcel number: 1612965928
Construction
Type & style
- Home type: Townhouse
- Architectural style: Contemporary
- Property subtype: Townhouse
- Attached to another structure: Yes
Materials
- Frame
- Roof: Shingle
Condition
- New construction: No
- Year built: 1986
Utilities & green energy
- Water: Public
- Utilities for property: Cable Available, Electricity Connected, Water Connected
Community & HOA
Community
- Subdivision: Brookwood Forest
HOA
- Has HOA: Yes
- HOA fee: $181 semi-annually
Location
- Region: Jacksonville
Financial & listing details
- Price per square foot: $160/sqft
- Tax assessed value: $192,294
- Annual tax amount: $3,616
- Date on market: 9/25/2025
- Listing terms: Cash,Conventional,FHA,VA Loan
- Road surface type: Asphalt