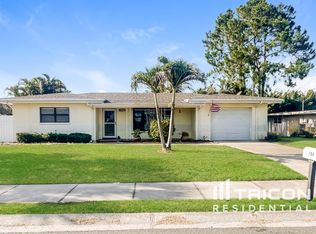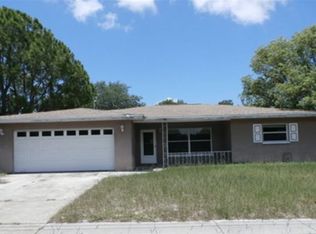Not your typical cookie cutter home here! This California contemporary pool home sits on an oversized .41 acre double lot in a NON flood zone. It features a bright, open, split bedroom plan with volume ceilings and lots of natural light. The floor plan offers an abundance of indoor & outdoor living spaces and includes: large formal living room w/wall to wall windows, centrally located galley kitchen, casual dining area, a master suite w/sliders to the lanai, a master bath with walk-in closet, 2 additional large bedrooms w/Jack & Jill bath, a windowed Florida room, PLUS an oversized 2-car garage w/double garage doors & 1/2 bath. The outside greets you with a refreshing screened pool, covered lanai w/bar, plus an open patio w/firepit - BBQ area & hot tub. Recent upgrades include: 26 double paned windows, window shades, front storm door, rear & garage entry doors, master bedroom sliders, ceramic tile flooring, bath fixtures - toilets & custom tiled showers, garage door openers, pebble sheen pool finish, screened enclosure, PVC pool fencing, hurricane rated storage shed, chain link fence on perimeter w/double gates & more. Home is ideally located in a sought after neighborhood just a short walk from the Community & Fine Arts Centers, and a short drive from the Dunedin Causeway, Westfield Mall, and the Historic Downtown District with it's unique shops, top rated restaurants & countless activities. This is a MUST SEE for buyers seeking a unique, move-in ready home with the eclectic Dunedin lifestyle it conveys.
This property is off market, which means it's not currently listed for sale or rent on Zillow. This may be different from what's available on other websites or public sources.

