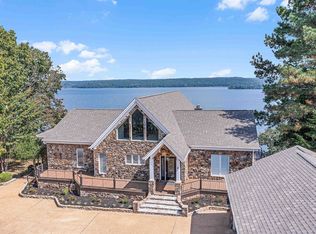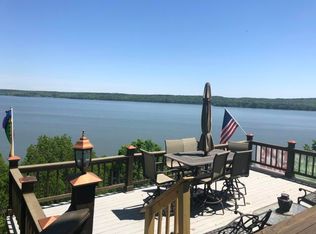Closed
$810,000
1196 Sandpiper Point, Counce, TN 38326
3beds
--sqft
Single Family Residence, Residential
Built in 1996
1.1 Acres Lot
$810,400 Zestimate®
$--/sqft
$2,554 Estimated rent
Home value
$810,400
Estimated sales range
Not available
$2,554/mo
Zestimate® history
Loading...
Owner options
Explore your selling options
What's special
Huge Price Reduction! Renowned architect Coleman Coker's 3200 sq ft cliff dwelling blends modernism atop a 150-ft bluff offering stunning views of Pickwick Lake. Constructed of glass, steel, & brick, featuring a 2-story wall of windows on the main level with panoramic views. Interior includes 3 primary suites, loft/study, spacious den/great room, & beautiful kitchen full of stainless & quartz. Large outdoor area for entertaining. Gated community w/clubhouse, golfing & covered slip in the marina. Selling partially furnished! Motivated Seller!!
Zillow last checked: 8 hours ago
Listing updated: November 05, 2025 at 01:56pm
Listing Provided by:
Justin Johnson 731-926-5850,
Justin Johnson Realty
Bought with:
Sarah Chrestman
UC River City Realty
Source: RealTracs MLS as distributed by MLS GRID,MLS#: 3040462
Facts & features
Interior
Bedrooms & bathrooms
- Bedrooms: 3
- Bathrooms: 4
- Full bathrooms: 3
- 1/2 bathrooms: 1
Bedroom 1
- Area: 180 Square Feet
- Dimensions: 12x15
Den
- Area: 672 Square Feet
- Dimensions: 24x28
Dining room
- Area: 81 Square Feet
- Dimensions: 9x9
Other
- Features: Office
- Level: Office
Heating
- Central
Cooling
- Central Air
Appliances
- Included: Dishwasher, Disposal, Microwave, Refrigerator, Dryer, Washer, Range, Oven
- Laundry: Washer Hookup
Features
- Walk-In Closet(s), Entrance Foyer, High Ceilings, Pantry
- Flooring: Concrete, Wood
- Basement: Full
- Fireplace features: Den
Property
Parking
- Total spaces: 2
- Parking features: Detached, Parking Pad
- Carport spaces: 2
- Has uncovered spaces: Yes
Features
- Levels: Three Or More
- Stories: 3
- Patio & porch: Deck, Porch
- Exterior features: Boat Slip
- Pool features: Association
- Has view: Yes
- View description: Water
- Has water view: Yes
- Water view: Water
- Waterfront features: Lake Front
Lot
- Size: 1.10 Acres
- Dimensions: 1.00
Details
- Additional structures: Tennis Court(s)
- Parcel number: 155N A 02200 000
- Special conditions: Standard
Construction
Type & style
- Home type: SingleFamily
- Architectural style: Contemporary
- Property subtype: Single Family Residence, Residential
Materials
- Roof: Other
Condition
- New construction: No
- Year built: 1996
Utilities & green energy
- Sewer: Public Sewer
- Water: Public
- Utilities for property: Water Available
Community & neighborhood
Location
- Region: Counce
- Subdivision: Shiloh Falls
Price history
| Date | Event | Price |
|---|---|---|
| 8/25/2025 | Sold | $810,000-9.9% |
Source: | ||
| 7/30/2025 | Pending sale | $899,500 |
Source: | ||
| 6/2/2025 | Price change | $899,500-9.6% |
Source: | ||
| 4/16/2025 | Price change | $995,000-16.7% |
Source: | ||
| 2/18/2025 | Listed for sale | $1,195,000-7.7% |
Source: | ||
Public tax history
| Year | Property taxes | Tax assessment |
|---|---|---|
| 2024 | $3,919 | $223,950 |
| 2023 | $3,919 +10.1% | $223,950 +29.7% |
| 2022 | $3,558 | $172,725 |
Find assessor info on the county website
Neighborhood: 38326
Nearby schools
GreatSchools rating
- 4/10Pickwick Southside SchoolGrades: PK-8Distance: 8 mi
- 5/10Hardin County High SchoolGrades: 9-12Distance: 12.8 mi

Get pre-qualified for a loan
At Zillow Home Loans, we can pre-qualify you in as little as 5 minutes with no impact to your credit score.An equal housing lender. NMLS #10287.

