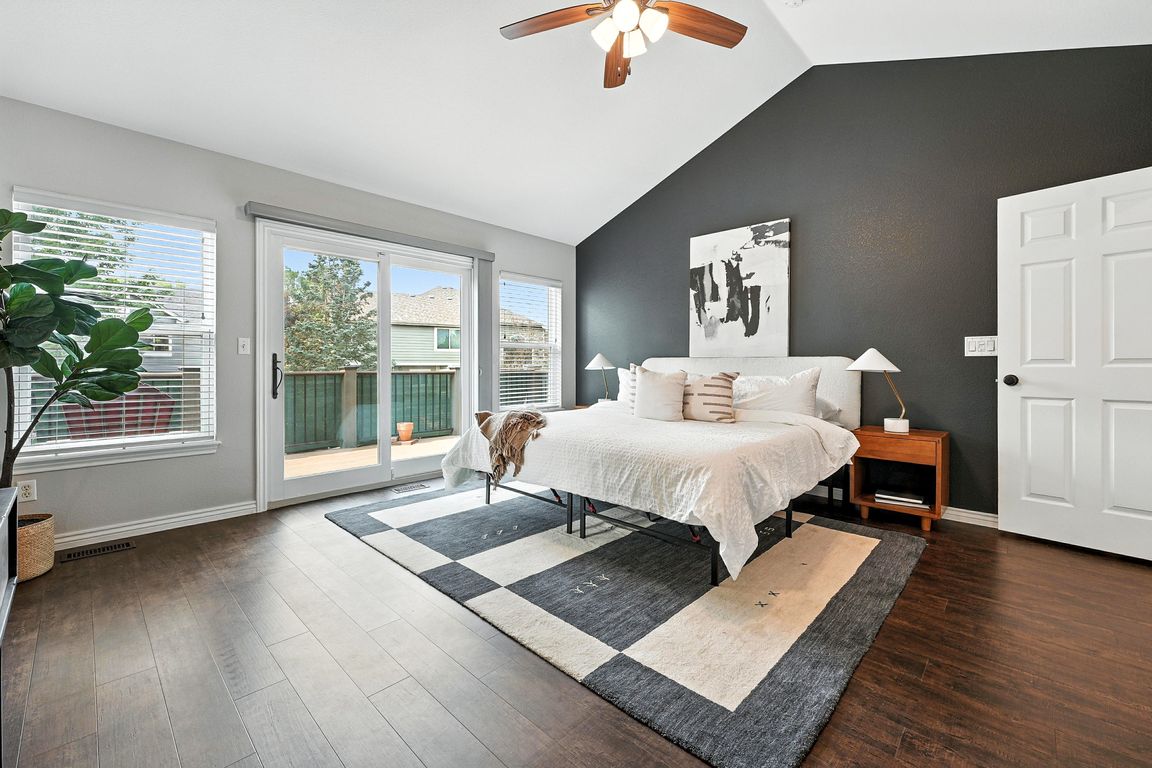
For sale
$865,000
4beds
3,244sqft
1196 Sunset Dr, Broomfield, CO 80020
4beds
3,244sqft
Residential-detached, residential
Built in 1997
10,454 sqft
3 Attached garage spaces
$267 price/sqft
What's special
1196 Sunset stands apart with the kind of upgrades rarely found in this price range. From the moment you arrive, the heated driveway sets the tone - no more shoveling snow, just clear paths and easy mornings in every season. Inside, soaring ceilings and custom installed and stained hardwood floors bring ...
- 19 days |
- 2,044 |
- 101 |
Likely to sell faster than
Source: IRES,MLS#: 1044112
Travel times
Living Room
Kitchen
Primary Bedroom
Zillow last checked: 7 hours ago
Listing updated: September 25, 2025 at 01:30pm
Listed by:
Michelle Clifford 303-579-1029,
Compass - Boulder
Source: IRES,MLS#: 1044112
Facts & features
Interior
Bedrooms & bathrooms
- Bedrooms: 4
- Bathrooms: 3
- Full bathrooms: 2
- 1/2 bathrooms: 1
- Main level bedrooms: 1
Primary bedroom
- Area: 255
- Dimensions: 15 x 17
Kitchen
- Area: 324
- Dimensions: 18 x 18
Heating
- Forced Air
Cooling
- Central Air, Ceiling Fan(s)
Appliances
- Included: Gas Range/Oven, Self Cleaning Oven, Dishwasher, Refrigerator, Washer, Dryer, Microwave
- Laundry: Main Level
Features
- High Speed Internet, Eat-in Kitchen, Separate Dining Room, Cathedral/Vaulted Ceilings, Walk-In Closet(s), Kitchen Island, Walk-in Closet
- Flooring: Tile
- Windows: Window Coverings
- Basement: Unfinished
- Has fireplace: Yes
- Fireplace features: Gas
Interior area
- Total structure area: 3,244
- Total interior livable area: 3,244 sqft
- Finished area above ground: 2,654
- Finished area below ground: 590
Video & virtual tour
Property
Parking
- Total spaces: 3
- Parking features: Garage Door Opener, Oversized
- Attached garage spaces: 3
- Details: Garage Type: Attached
Features
- Levels: Two
- Stories: 2
- Patio & porch: Patio, Deck
- Exterior features: Balcony
- Fencing: Fenced
Lot
- Size: 10,454 Square Feet
- Features: Lawn Sprinkler System, Corner Lot
Details
- Parcel number: R1078293
- Zoning: R-1
- Special conditions: Private Owner
Construction
Type & style
- Home type: SingleFamily
- Property subtype: Residential-Detached, Residential
Materials
- Wood/Frame, Stone
- Roof: Composition
Condition
- Not New, Previously Owned
- New construction: No
- Year built: 1997
Utilities & green energy
- Electric: Electric, Xcel
- Gas: Natural Gas, Xcel
- Sewer: City Sewer
- Water: City Water, City
- Utilities for property: Natural Gas Available, Electricity Available, Cable Available
Community & HOA
Community
- Subdivision: Ridgeview Heights
HOA
- Has HOA: No
Location
- Region: Broomfield
Financial & listing details
- Price per square foot: $267/sqft
- Tax assessed value: $783,470
- Annual tax amount: $4,021
- Date on market: 9/20/2025
- Listing terms: Cash,Conventional,FHA,VA Loan
- Exclusions: Sellers Personal Property, Staging
- Electric utility on property: Yes