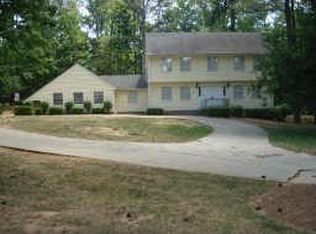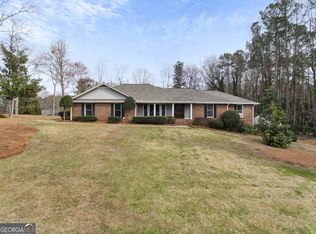Sprawling four sided brick ranch with side entry garage on over 1 acre with gorgeous blooming foliage. As you enter this home check out the potential. Kitchen overlooks the private backyard with mature trees and lush landscaping. Private Dining Room for those special occasions with family and friends. Formal living room, vaulted exposed beamed great room with fireplace that opens to a glass sunroom where you can relax and enjoy nature in your private backyard. Master bedroom and bathroom and two additional bedrooms on the main level feature a jack and jill bathroom. Full finished basement has a bedroom, full bathroom, fireplace, workshop, tons of storage and opens to the backyard for easy entertaining. Home has been professionally cleaned.
This property is off market, which means it's not currently listed for sale or rent on Zillow. This may be different from what's available on other websites or public sources.

