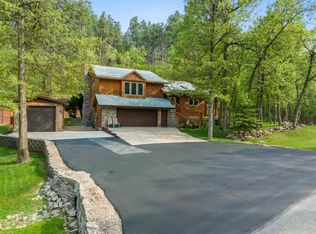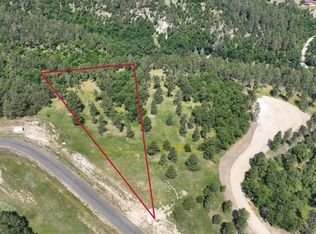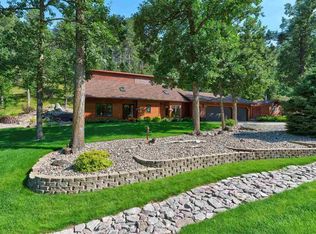Sold for $679,900 on 01/12/24
$679,900
11961 Aspen Way, Whitewood, SD 57793
3beds
2,915sqft
Site Built
Built in 2002
2.69 Acres Lot
$715,800 Zestimate®
$233/sqft
$4,166 Estimated rent
Home value
$715,800
$673,000 - $759,000
$4,166/mo
Zestimate® history
Loading...
Owner options
Explore your selling options
What's special
Tucked away and surrounded by ravishing trees and rock shelfs in the highly desirable Whitewood Forest Acres Subdivision, this 3 bedroom, 2.5 bathroom property is located on 2.69 acres of secluded serenity. At just under 3,000 square feet, this beautiful property has a wrap around deck with pulldown sunshades, walkout master bedroom to a fenced patio/fenced yard/garden area, which includes a built in screen in the exterior glass door, tinted windows, main floor laundry, central vac, and an incredible loft area with exceptional views that boasts 2 large bedrooms and full bathroom. This property is built into the hillside with 10' insulated walls. Make your way to the top of the property to enjoy the remarkable views, including Bear Butte.
Zillow last checked: 8 hours ago
Listing updated: January 22, 2024 at 08:08am
Listed by:
Brittni Bjorum,
West River Realty
Bought with:
Cody Brown
Engel & Voelkers Black Hills Rapid City
Source: Mount Rushmore Area AOR,MLS#: 77112
Facts & features
Interior
Bedrooms & bathrooms
- Bedrooms: 3
- Bathrooms: 3
- Full bathrooms: 2
- 1/2 bathrooms: 1
- Main level bedrooms: 1
Primary bedroom
- Level: Main
- Area: 195
- Dimensions: 13 x 15
Bedroom 2
- Level: Upper
- Area: 143
- Dimensions: 13 x 11
Bedroom 3
- Level: Upper
- Area: 195
- Dimensions: 13 x 15
Dining room
- Level: Main
- Area: 180
- Dimensions: 12 x 15
Kitchen
- Level: Main
- Dimensions: 9 x 14
Living room
- Level: Main
- Area: 264
- Dimensions: 12 x 22
Heating
- Natural Gas
Cooling
- Attic Fan, Refrig. C/Air
Appliances
- Included: Dishwasher, Disposal, Refrigerator, Gas Range Oven, Microwave, Range Hood
- Laundry: Main Level, Sink
Features
- Vaulted Ceiling(s), Walk-In Closet(s), Ceiling Fan(s), Mud Room
- Flooring: Carpet, Wood, Vinyl
- Windows: Window Coverings
- Basement: Crawl Space
- Number of fireplaces: 1
- Fireplace features: Two, Gas Log, Free Standing, Wood Burning Stove, Living Room
- Furnished: Yes
Interior area
- Total structure area: 2,915
- Total interior livable area: 2,915 sqft
Property
Parking
- Total spaces: 2
- Parking features: Two Car, Attached, RV Access/Parking, Garage Door Opener
- Attached garage spaces: 2
Features
- Levels: Two Story
- Stories: 2
- Patio & porch: Porch Covered, Open Patio
- Exterior features: Lighting
- Fencing: Chain Link,Garden Area
Lot
- Size: 2.69 Acres
- Features: Cul-De-Sac, Wooded, Rock, Trees
Details
- Additional structures: Outbuilding
- Parcel number: 227000060400112
Construction
Type & style
- Home type: SingleFamily
- Property subtype: Site Built
Materials
- Frame
- Roof: Metal
Condition
- Year built: 2002
Community & neighborhood
Security
- Security features: Smoke Detector(s)
Location
- Region: Whitewood
- Subdivision: Whitewood Fores
Other
Other facts
- Listing terms: Cash,New Loan
- Road surface type: Paved
Price history
| Date | Event | Price |
|---|---|---|
| 1/12/2024 | Sold | $679,900$233/sqft |
Source: | ||
| 12/17/2023 | Contingent | $679,900$233/sqft |
Source: | ||
| 12/6/2023 | Price change | $679,900-2.9%$233/sqft |
Source: | ||
| 9/22/2023 | Price change | $699,900-0.7%$240/sqft |
Source: | ||
| 9/12/2023 | Price change | $705,000-1.4%$242/sqft |
Source: | ||
Public tax history
| Year | Property taxes | Tax assessment |
|---|---|---|
| 2025 | $4,367 +8.4% | $584,860 +33.1% |
| 2024 | $4,028 -2.6% | $439,300 +17.2% |
| 2023 | $4,137 +13.5% | $374,900 |
Find assessor info on the county website
Neighborhood: 57793
Nearby schools
GreatSchools rating
- 7/10Whitewood Elementary - 04Grades: PK-5Distance: 1 mi
- 5/10Williams Middle School - 02Grades: 5-8Distance: 8 mi
- 7/10Brown High School - 01Grades: 9-12Distance: 10 mi

Get pre-qualified for a loan
At Zillow Home Loans, we can pre-qualify you in as little as 5 minutes with no impact to your credit score.An equal housing lender. NMLS #10287.


