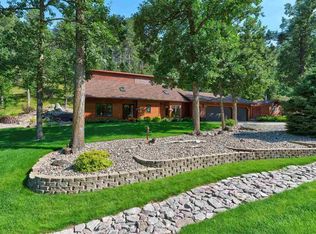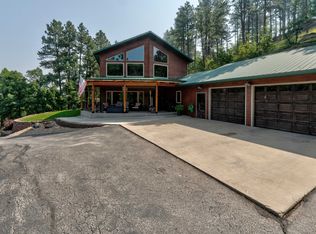Sold for $580,000 on 07/25/23
$580,000
11963 Aspen Way, Whitewood, SD 57793
3beds
2,800sqft
Site Built
Built in 1994
1.4 Acres Lot
$652,800 Zestimate®
$207/sqft
$4,233 Estimated rent
Home value
$652,800
$620,000 - $692,000
$4,233/mo
Zestimate® history
Loading...
Owner options
Explore your selling options
What's special
Listed by Tashi Braun, ReMax In The Hills, 605-641-3342. This three bedroom home is situated on 1.4 acres in beautiful Whitewood Forest Acres. Enjoy country living while being very close to the amenities you love. You will enjoy relaxing on the beautiful wrap around deck while listening to the lovely sounds of your very own waterfall. This home boosts and open concept feel with vaulted ceilings and gives you space on the main level to have an in home office area or a personal home school room. This home features real wood kitchen cabinets, LVT flooring, a remodeled master bathroom with heated floors, new carpet, toilets and roof. This home provides you with plenty of storage space with the extra detached garage and partial basement. This home is a must see and is waiting for you!
Zillow last checked: 8 hours ago
Listing updated: July 25, 2023 at 11:26am
Listed by:
Tashi Braun,
RE/MAX In The Hills
Bought with:
NON MEMBER
NON-MEMBER OFFICE
Source: Mount Rushmore Area AOR,MLS#: 76210
Facts & features
Interior
Bedrooms & bathrooms
- Bedrooms: 3
- Bathrooms: 3
- Full bathrooms: 2
- 1/2 bathrooms: 1
- Main level bathrooms: 1
Primary bedroom
- Level: Upper
- Area: 264
- Dimensions: 12 x 22
Bedroom 2
- Level: Upper
- Area: 121
- Dimensions: 11 x 11
Bedroom 3
- Level: Upper
- Area: 121
- Dimensions: 11 x 11
Dining room
- Level: Main
- Area: 110
- Dimensions: 10 x 11
Kitchen
- Level: Main
- Dimensions: 12 x 14
Living room
- Level: Main
- Area: 320
- Dimensions: 16 x 20
Heating
- Electric, Baseboard
Cooling
- Refrig. C/Air
Appliances
- Included: Dishwasher, Disposal, Refrigerator, Electric Range Oven, Microwave, Washer, Dryer, Water Softener Owned
- Laundry: Lower Level
Features
- Vaulted Ceiling(s), Walk-In Closet(s), Ceiling Fan(s)
- Flooring: Carpet, Wood, Laminate
- Windows: Skylight(s), Casement, Window Coverings
- Basement: Partial,Crawl Space,Sump Pump,Sump Pit
- Number of fireplaces: 1
- Fireplace features: One, Wood Burning Stove
Interior area
- Total structure area: 2,800
- Total interior livable area: 2,800 sqft
Property
Parking
- Total spaces: 3
- Parking features: Three Car, Attached, Detached
- Attached garage spaces: 3
- Covered spaces: 2
Features
- Levels: Three Or More
- Patio & porch: Porch Open, Open Deck
Lot
- Size: 1.40 Acres
- Features: Cul-De-Sac, Few Trees, Views, Lawn, Rock, Trees
Details
- Additional structures: Shed(s)
- Parcel number: 227000060400111
Construction
Type & style
- Home type: SingleFamily
- Property subtype: Site Built
Materials
- Frame
- Roof: Composition
Condition
- Year built: 1994
Community & neighborhood
Security
- Security features: Smoke Detector(s)
Location
- Region: Whitewood
- Subdivision: Whitewood Fores
Other
Other facts
- Listing terms: Cash,New Loan
- Road surface type: Paved
Price history
| Date | Event | Price |
|---|---|---|
| 7/25/2023 | Sold | $580,000-3.2%$207/sqft |
Source: | ||
| 6/4/2023 | Contingent | $599,000$214/sqft |
Source: | ||
| 5/25/2023 | Listed for sale | $599,000+42.6%$214/sqft |
Source: | ||
| 10/22/2020 | Sold | $420,000-2.2%$150/sqft |
Source: | ||
| 9/3/2020 | Pending sale | $429,642$153/sqft |
Source: The Real Estate Center of Lead/Deadwood #65307 | ||
Public tax history
| Year | Property taxes | Tax assessment |
|---|---|---|
| 2025 | $5,615 +8% | $582,310 +3.1% |
| 2024 | $5,201 -2.4% | $564,880 +16.7% |
| 2023 | $5,330 +20.9% | $484,090 |
Find assessor info on the county website
Neighborhood: 57793
Nearby schools
GreatSchools rating
- 7/10Whitewood Elementary - 04Grades: PK-5Distance: 1 mi
- 5/10Williams Middle School - 02Grades: 5-8Distance: 8 mi
- 7/10Brown High School - 01Grades: 9-12Distance: 10 mi

Get pre-qualified for a loan
At Zillow Home Loans, we can pre-qualify you in as little as 5 minutes with no impact to your credit score.An equal housing lender. NMLS #10287.

