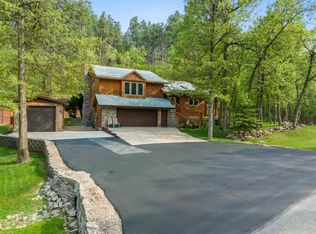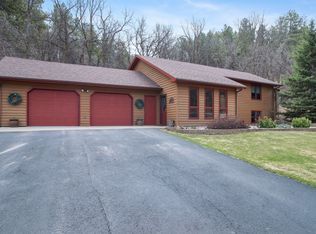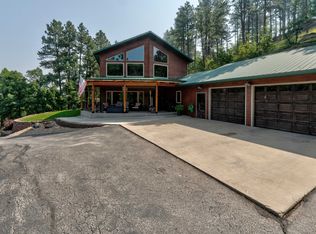Enjoy your own personal Black Hills retreat that is only 15 minutes from Spearfish, 20 minutes to Belle Fourche and 38 minutes to the Rushmore Mall! Zero entry home features a kitchen with an abundance of cabinets, pantry, breakfast nook, and heated tile floors. Adjoining the kitchen is a fantastic entry/mudroom with zero entry access to the 3+ stall garage. There is access to the back covered patio, a 3/4 bathroom, large laundry room, pantry, and coat closet. The living room and dining room host a 2 story vaulted ceiling and open access to accommodate a large group. The dining area has an 8' long custom cabinet with ample storage. This home features a main floor master bedroom with private bathroom, walk in closet and linen closet. The landscaping is a "Must See". The back yard features a water fall, steps leading up the hillside where wild flowers bloom all summer, and the stacked block retaining walls are in bloom with spring flowers. The 10' X 17' covered patio allows you a lovely space to enjoy the landscaping and wildlife. The front yard has a large "island" rimmed in concrete block. One of the best features of this property is the 16' X 20' workshop, she shed, he shed, studio.....is insulated and heated with a wood stove for the hobbyist or artist. It is a nifty setup. 220V electric and double doors to take large projects in or out. This really is an exceptional property!
This property is off market, which means it's not currently listed for sale or rent on Zillow. This may be different from what's available on other websites or public sources.



