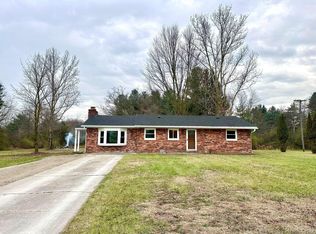Large roomy remodeled house on partially finished basement. House has new siding newer windows and lots of remodeling throughout. Large family room right of the updated kitchen. Walkout basement is partially finished with it own full bathroom. Attached garage and 12 x 16 mini barn. Call for your personal showing. Home does need some finishing touches but the sellers are motivated. Bring us an offer! Seller is offering a $5,000 Roofing allowance to buyer.
This property is off market, which means it's not currently listed for sale or rent on Zillow. This may be different from what's available on other websites or public sources.

