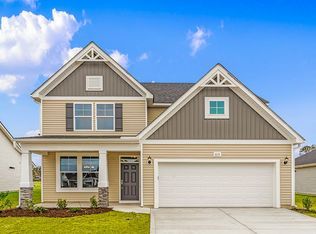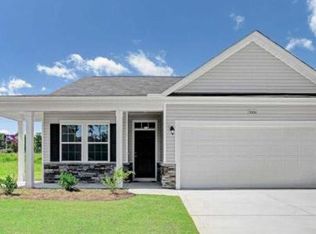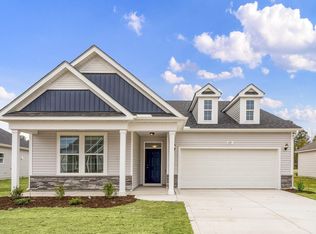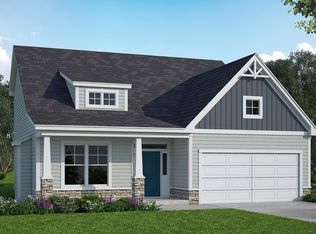Sold for $310,000 on 12/04/24
$310,000
1197 Calabash Station Blvd NW, Calabash, NC 28467
3beds
1,654sqft
Single Family Residence
Built in 2024
-- sqft lot
$314,600 Zestimate®
$187/sqft
$2,201 Estimated rent
Home value
$314,600
$283,000 - $349,000
$2,201/mo
Zestimate® history
Loading...
Owner options
Explore your selling options
What's special
The Harmony floor plan offers a well-balanced design with 1,656 square feet of thoughtfully arranged living space. This single-level home features three bedrooms and two full baths, with the primary bedroom set apart for added privacy and offering the option of a door leading to the covered patio?perfect for a peaceful retreat. The centrally located living room connects seamlessly to both the kitchen and the casual dining area, making it the heart of the home for everyday living. Additionally, a separate formal dining room provides an elegant space for special occasions and gatherings. With a 2-car garage and a layout that combines privacy, functionality, and style, the Harmony floor plan is ideal for those who appreciate a versatile and inviting home.
Zillow last checked: September 30, 2024 at 08:33am
Listing updated: September 30, 2024 at 08:33am
Source: Dream Finders Homes
Facts & features
Interior
Bedrooms & bathrooms
- Bedrooms: 3
- Bathrooms: 2
- Full bathrooms: 2
Interior area
- Total interior livable area: 1,654 sqft
Property
Parking
- Total spaces: 2
- Parking features: Garage
- Garage spaces: 2
Features
- Levels: 2.0
- Stories: 2
Details
- Parcel number: 225PF009
Construction
Type & style
- Home type: SingleFamily
- Property subtype: Single Family Residence
Condition
- New Construction,Under Construction
- New construction: Yes
- Year built: 2024
Details
- Builder name: Dream Finders Homes
Community & neighborhood
Location
- Region: Calabash
- Subdivision: Calabash Station
Price history
| Date | Event | Price |
|---|---|---|
| 12/4/2024 | Sold | $310,000+0%$187/sqft |
Source: Public Record | ||
| 8/21/2024 | Price change | $309,990+3.5%$187/sqft |
Source: | ||
| 8/14/2024 | Price change | $299,490-11.8%$181/sqft |
Source: | ||
| 7/28/2024 | Price change | $339,700-0.1%$205/sqft |
Source: | ||
| 6/26/2024 | Price change | $339,990+13.5%$206/sqft |
Source: | ||
Public tax history
| Year | Property taxes | Tax assessment |
|---|---|---|
| 2025 | $1,312 +612.5% | $325,190 +577.5% |
| 2024 | $184 | $48,000 |
Find assessor info on the county website
Neighborhood: 28467
Nearby schools
GreatSchools rating
- 3/10Jessie Mae Monroe ElementaryGrades: K-5Distance: 3.4 mi
- 3/10Shallotte MiddleGrades: 6-8Distance: 11.5 mi
- 3/10West Brunswick HighGrades: 9-12Distance: 10.8 mi
Schools provided by the MLS
- Elementary: Jessie Mae Monroe Elementary
- Middle: Shallotte Middle
- High: West Brunswick High
Source: Dream Finders Homes. This data may not be complete. We recommend contacting the local school district to confirm school assignments for this home.

Get pre-qualified for a loan
At Zillow Home Loans, we can pre-qualify you in as little as 5 minutes with no impact to your credit score.An equal housing lender. NMLS #10287.
Sell for more on Zillow
Get a free Zillow Showcase℠ listing and you could sell for .
$314,600
2% more+ $6,292
With Zillow Showcase(estimated)
$320,892


