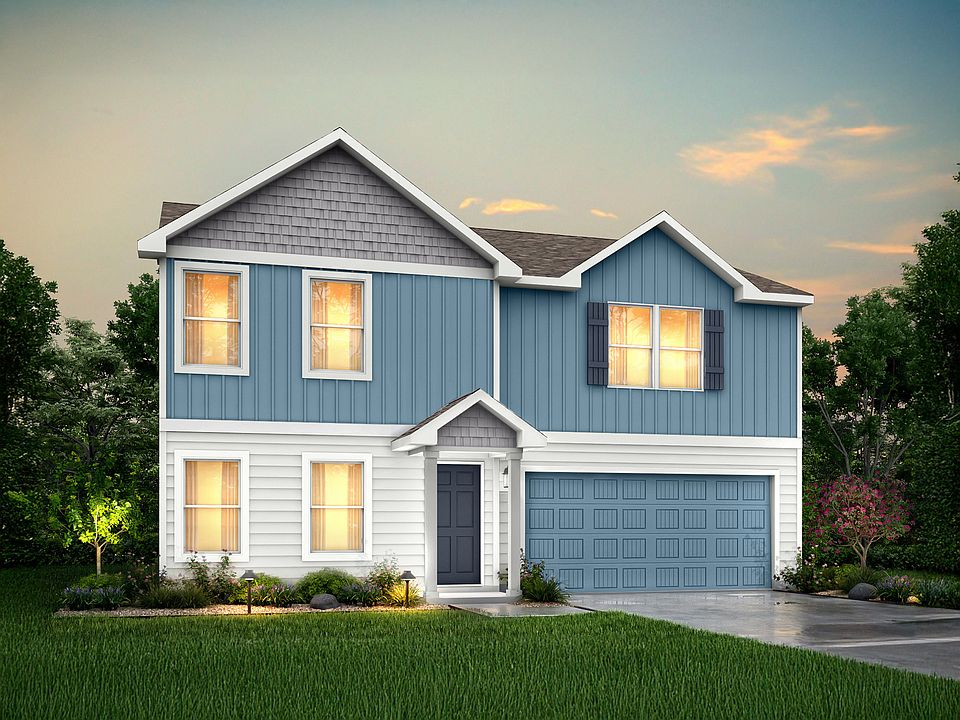Explore the spacious Adams floor plan with 5 bedrooms, 2 baths, 3005 sq ft. As Americas AffordableBuilder we are here to provide opportunities for home ownership at the best price! NHC is providing you the LOWEST Priceand Price per Square Foot!
New construction
$264,494
1197 Clover Ct, Chandler, TX 75758
5beds
3,005sqft
Single Family Residence
Built in 2025
-- sqft lot
$264,800 Zestimate®
$88/sqft
$-- HOA
- 49 days |
- 61 |
- 3 |
Zillow last checked: 7 hours ago
Listing updated: September 17, 2025 at 09:20pm
Listed by:
Noahmi Parra,
Jason Mitchell Real Estate Texas, LLC
Source: GTARMLS,MLS#: 25012646
Travel times
Schedule tour
Facts & features
Interior
Bedrooms & bathrooms
- Bedrooms: 5
- Bathrooms: 3
- Full bathrooms: 2
- 1/2 bathrooms: 1
Rooms
- Room types: Other/See Remarks
Bedroom
- Features: Other/See Remarks
Bathroom
- Features: Shower/Tub
Kitchen
- Features: Kitchen/Eating Combo
Heating
- Central/Electric
Cooling
- Central Electric
Appliances
- Included: Range/Oven-Electric, Dishwasher, Microwave
Features
- Other/See Remarks
- Has fireplace: No
- Fireplace features: None
Interior area
- Total structure area: 3,005
- Total interior livable area: 3,005 sqft
Property
Parking
- Total spaces: 2
- Parking features: Garage
- Garage spaces: 2
Features
- Levels: Two
- Stories: 2
- Exterior features: Other/See Remarks
- Pool features: None
- Fencing: None
Details
- Additional structures: None
- Special conditions: Homeowner's Assn Dues
Construction
Type & style
- Home type: SingleFamily
- Architectural style: Traditional
- Property subtype: Single Family Residence
Materials
- Foundation: Slab
- Roof: Composition
Condition
- New Construction
- New construction: Yes
- Year built: 2025
Details
- Builder name: National Home Corporation
Community & HOA
Community
- Subdivision: Meadows of Chandler
Location
- Region: Chandler
Financial & listing details
- Price per square foot: $88/sqft
- Date on market: 8/21/2025
About the community
Chandler, Texas, is located about 120 miles southeast of Dallas-Fort Worth (DFW), making it an accessible option for those who want to live in a small-town setting while still being within driving distance of the larger metropolitan area. The drive typically takes around 2 to 2.5 hours via U.S. Highway 175 or Interstate 20, offering easy access to the numerous cultural, economic, and recreational opportunities that DFW provides.
This proximity allows residents of Chandler to enjoy the tranquility of rural living without being too far from the bustling energy of Dallas and Fort Worth. For those who work in the DFW area or enjoy its world-class attractions, such as professional sports teams, shopping, dining, museums, and entertainment, Chandler offers a peaceful home base with relatively short travel times.
Additionally, Chandlers location puts it near other East Texas cities, like Tyler and Longview, further increasing access to regional services and amenities. Whether for business, leisure, or family visits, Chandler residents can enjoy the benefits of both small-town life and the proximity to a major urban center, making it an appealing location for a wide range of lifestyles.
Source: National Home Corporation
