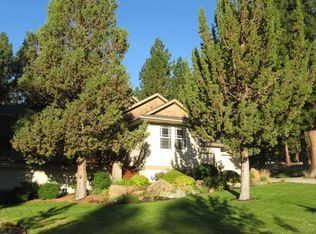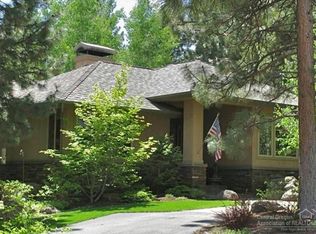Very Special Location! This lovely Awbrey Butte home sits well off Elliot Ct. (a small cul-de-sac) on almost an acre (.90) of private, treed terrain. Desirable features include vaulted ceilings in numerous rooms, beautiful wood doors and fully wood-wrapped doors and windows, excellent light from many windows, an open floor plan, den/office on main level, and more! All 3 bedrooms are upstairs. A large, vaulted master enjoys a generous walk-in closet and private deck with a peaceful view. A vaulted bonus room is also found upstairs with a large closet (possible 4th bedroom). Two cars fit easily in the 801sf, extra deep garage with tons of room for all your storage. The patio and sloping grassy lawn in the back are surrounded mostly by pine trees for a serene and cool summer setting. This is one of Bend's premiere neighborhoods, near parks, tennis courts, shopping, restaurants, college, trails and all the fantastic amenities of Bend's west side. This home is just waiting for a new owner!
This property is off market, which means it's not currently listed for sale or rent on Zillow. This may be different from what's available on other websites or public sources.


