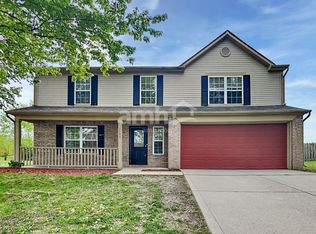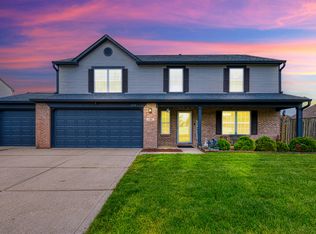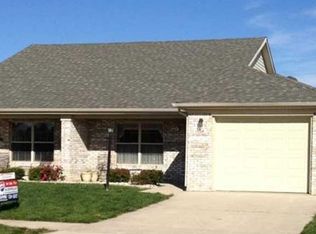Rare Opportunity To Purchase This 4 Br, 2.5 Ba Home In Franklin's Oakleaf Manor With A Poured Concrete Basement, Ready To Be Finished To Your Specifications! Recent Seller Upgrades Include Appliances, New Tile Flooring And Kitchen Backsplash, Laminate Hardwoods, Drywall, Paint, And Light Fixtures. Master Suite Features Include Vaulted Ceiling, Huge Bathroom And Closet Combo. Enjoy The Large Backyard With Garden And Full Privacy Fence. Radon Mitigation System Installed 2017. Washer Dryer Included. Great Location With Proximity To Food, Grocery, And Shopping. Priced Extremely Well For The Neighborhood!
This property is off market, which means it's not currently listed for sale or rent on Zillow. This may be different from what's available on other websites or public sources.


