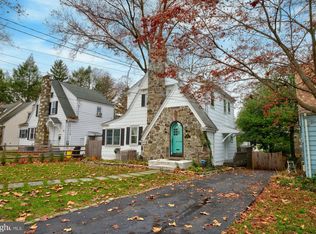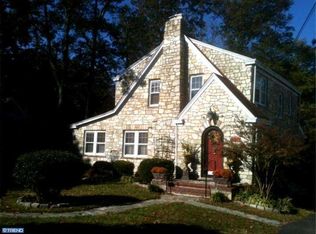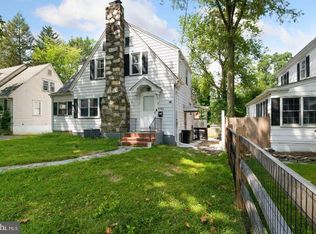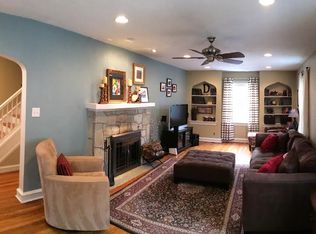Sold for $294,900 on 06/30/23
$294,900
1197 Parkside Ave, Ewing, NJ 08618
2beds
1,504sqft
Single Family Residence
Built in 1939
8,311 Square Feet Lot
$374,000 Zestimate®
$196/sqft
$2,237 Estimated rent
Home value
$374,000
$355,000 - $396,000
$2,237/mo
Zestimate® history
Loading...
Owner options
Explore your selling options
What's special
Welcome home to this incredibly charming cape cod style home in the quaint Glendale neighborhood of Ewing Township. Enter into the formal living room area with a stone wood burning fire place perfect for snuggling up on those cold winter nights. Formal dining room features a 1930's inspired built in china cabinet. A large kitchen addition offers an abundance of natural sunlight and features tons of wood cabinetry, a center island, large pantry area and a sliding door leading to a custom wood deck perfect for summer barbecues. The exterior back is completely fenced in with large storage shed and beautifully landscaping offering mature trees and perennials. A convenient full bathroom and enclosed sun porch complete the main level. Second level features a full hall bathroom, 2 bedrooms with large closet space with cubby areas perfect for storage. Additional living space is offered in the partially finished basement & storage/laundry area. Recent upgrades include New Roof 2022, Newer Washer, Dryer, Dishwasher, Shed & Central Air, 3 years old. Centrally Located within minutes to I-95, Princeton Route 1 Corridor, The College of New Jersey, Shopping, Restaurants and the Trenton Farmers Market. Make your appointment today to preview this wonderful home!
Zillow last checked: 8 hours ago
Listing updated: June 30, 2023 at 05:09pm
Listed by:
Nancy Schafer 267-278-2511,
Coldwell Banker Hearthside
Bought with:
NON MEMBER, RB-7855844
Non Subscribing Office
Source: Bright MLS,MLS#: NJME2027030
Facts & features
Interior
Bedrooms & bathrooms
- Bedrooms: 2
- Bathrooms: 2
- Full bathrooms: 2
- Main level bathrooms: 1
Basement
- Area: 0
Heating
- Forced Air, Natural Gas
Cooling
- Central Air, Electric
Appliances
- Included: Gas Water Heater
- Laundry: In Basement
Features
- Basement: Partially Finished
- Number of fireplaces: 1
- Fireplace features: Wood Burning, Stone
Interior area
- Total structure area: 1,504
- Total interior livable area: 1,504 sqft
- Finished area above ground: 1,504
- Finished area below ground: 0
Property
Parking
- Total spaces: 2
- Parking features: Driveway
- Uncovered spaces: 2
Accessibility
- Accessibility features: None
Features
- Levels: Two
- Stories: 2
- Pool features: None
- Fencing: Full
Lot
- Size: 8,311 sqft
- Dimensions: 51.00 x 163.00
Details
- Additional structures: Above Grade, Below Grade
- Parcel number: 020029300021
- Zoning: RESIDENTIAL
- Special conditions: Standard
Construction
Type & style
- Home type: SingleFamily
- Architectural style: Cape Cod
- Property subtype: Single Family Residence
Materials
- Frame
- Foundation: Block
Condition
- Good
- New construction: No
- Year built: 1939
Utilities & green energy
- Sewer: Public Sewer
- Water: Public
Community & neighborhood
Location
- Region: Ewing
- Subdivision: Glendale
- Municipality: EWING TWP
Other
Other facts
- Listing agreement: Exclusive Right To Sell
- Ownership: Fee Simple
Price history
| Date | Event | Price |
|---|---|---|
| 6/30/2023 | Sold | $294,900+1.7%$196/sqft |
Source: | ||
| 6/12/2023 | Pending sale | $289,900$193/sqft |
Source: | ||
| 5/9/2023 | Pending sale | $289,900$193/sqft |
Source: | ||
| 5/6/2023 | Listing removed | -- |
Source: | ||
| 4/29/2023 | Pending sale | $289,900$193/sqft |
Source: | ||
Public tax history
| Year | Property taxes | Tax assessment |
|---|---|---|
| 2025 | $7,874 | $200,200 |
| 2024 | $7,874 +11% | $200,200 +1.5% |
| 2023 | $7,093 +2.5% | $197,200 |
Find assessor info on the county website
Neighborhood: 08618
Nearby schools
GreatSchools rating
- 3/10Parkway Elementary SchoolGrades: PK-5Distance: 0.2 mi
- 4/10Gilmore J Fisher Middle SchoolGrades: 6-8Distance: 2.1 mi
- 2/10Ewing High SchoolGrades: 9-12Distance: 1 mi
Schools provided by the listing agent
- High: Ewing High
- District: Ewing Township Public Schools
Source: Bright MLS. This data may not be complete. We recommend contacting the local school district to confirm school assignments for this home.

Get pre-qualified for a loan
At Zillow Home Loans, we can pre-qualify you in as little as 5 minutes with no impact to your credit score.An equal housing lender. NMLS #10287.



