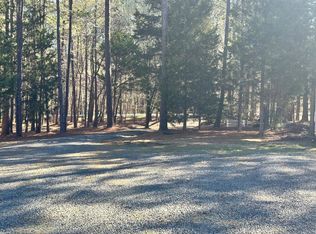Sold for $525,000
$525,000
1197 Trotters Rdg, Stem, NC 27581
3beds
2,773sqft
Single Family Residence, Residential
Built in 2006
2.23 Acres Lot
$561,700 Zestimate®
$189/sqft
$2,575 Estimated rent
Home value
$561,700
$534,000 - $590,000
$2,575/mo
Zestimate® history
Loading...
Owner options
Explore your selling options
What's special
This beautiful one owner property has so much to offer. The bedrooms are on the first floor along with huge bonus rooms and a half bath upstairs. Eat in kitchen with a separate dining room. The living room has an entrance leading to the oversized deck that is great for outdoor gatherings . The home has a two car detached workshop 40 x 40 along with an additional 4 bay metal garage for larger vehicles or recreational vehicles along with a smaller shed. You will want to make this property your home! The smaller home behind the main house is to be purchased as a package at a seperate price parcel #097100908256 - 4505 Culbreth Rd . This property has endless possibilities.
Zillow last checked: 8 hours ago
Listing updated: November 05, 2025 at 06:37pm
Listed by:
Michelle Lickliter 919-603-4923,
eXp Realty, LLC - C
Bought with:
Robert Flinn, 224917
Keller Williams Elite Realty
Source: Doorify MLS,MLS#: 2498188
Facts & features
Interior
Bedrooms & bathrooms
- Bedrooms: 3
- Bathrooms: 3
- Full bathrooms: 2
- 1/2 bathrooms: 1
Heating
- Electric, Heat Pump
Cooling
- Electric, Heat Pump
Appliances
- Included: Dishwasher, Electric Range, Electric Water Heater, Microwave
- Laundry: Laundry Room, Main Level
Features
- Eat-in Kitchen, Entrance Foyer, Granite Counters, High Ceilings, Pantry, Master Downstairs, Vaulted Ceiling(s), Walk-In Closet(s)
- Flooring: Carpet, Hardwood, Tile, Vinyl
- Basement: Crawl Space
- Number of fireplaces: 1
- Fireplace features: Gas Log, Living Room
Interior area
- Total structure area: 2,773
- Total interior livable area: 2,773 sqft
- Finished area above ground: 2,773
- Finished area below ground: 0
Property
Parking
- Total spaces: 8
- Parking features: Attached, Concrete, Covered, Detached, Driveway, Garage, Garage Door Opener, Garage Faces Front
- Attached garage spaces: 8
Features
- Levels: One and One Half
- Stories: 1
- Patio & porch: Covered, Deck, Porch
- Has view: Yes
Lot
- Size: 2.23 Acres
- Dimensions: 97,139
- Features: Corner Lot, Partially Cleared
Details
- Additional structures: Workshop
- Parcel number: 097100908066
Construction
Type & style
- Home type: SingleFamily
- Architectural style: Traditional
- Property subtype: Single Family Residence, Residential
Materials
- Stone, Vinyl Siding
Condition
- New construction: No
- Year built: 2006
Details
- Builder name: Petrovick
Utilities & green energy
- Sewer: Septic Tank
- Water: Well
Community & neighborhood
Location
- Region: Stem
- Subdivision: Culbreth Farms
HOA & financial
HOA
- Has HOA: No
Price history
| Date | Event | Price |
|---|---|---|
| 4/19/2023 | Sold | $525,000$189/sqft |
Source: | ||
| 3/27/2023 | Contingent | $525,000$189/sqft |
Source: | ||
| 3/7/2023 | Listed for sale | $525,000+95.2%$189/sqft |
Source: | ||
| 11/9/2006 | Sold | $269,000$97/sqft |
Source: Public Record Report a problem | ||
Public tax history
Tax history is unavailable.
Find assessor info on the county website
Neighborhood: 27581
Nearby schools
GreatSchools rating
- 8/10Butner-Stem ElementaryGrades: PK-5Distance: 7.9 mi
- 6/10Butner-Stem MiddleGrades: 6-8Distance: 7.7 mi
- 2/10Granville Central HighGrades: 9-12Distance: 3.5 mi
Schools provided by the listing agent
- Elementary: Granville - Butner - Stem
- High: Granville - Granville Central
Source: Doorify MLS. This data may not be complete. We recommend contacting the local school district to confirm school assignments for this home.

Get pre-qualified for a loan
At Zillow Home Loans, we can pre-qualify you in as little as 5 minutes with no impact to your credit score.An equal housing lender. NMLS #10287.
