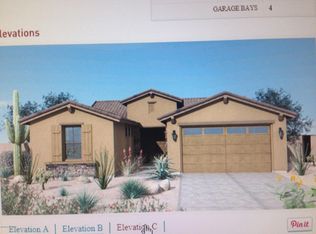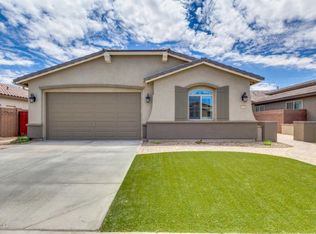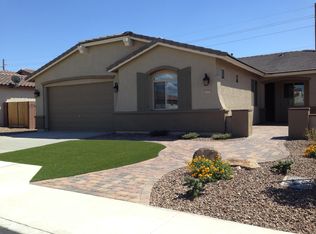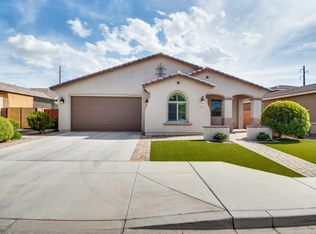Sold for $485,000
$485,000
1197 W Fir Tree Rd, San Tan Valley, AZ 85140
4beds
2baths
2,246sqft
Single Family Residence
Built in 2014
7,201 Square Feet Lot
$480,400 Zestimate®
$216/sqft
$2,452 Estimated rent
Home value
$480,400
$442,000 - $524,000
$2,452/mo
Zestimate® history
Loading...
Owner options
Explore your selling options
What's special
PAID-OFF SOLAR + 4-CAR GARAGE! Set in sought-after Ironwood Crossing, this spacious 4-bed, 2-bath single-level home checks every box. Inside, enjoy an open layout with a chef's kitchen featuring a gas cooktop, wall oven, granite counters, walk-in pantry & island. The primary suite offers backyard access, soaking tub, dual vanities & a huge walk-in closet. Outside is built for entertaining: covered patio, paver walkways, built-in BBQ, fire pit & low-maintenance landscaping. The oversized 4-car garage with 8-ft door is ideal for trucks, toys, or extra storage. Enjoy community perks like heated pools, pickleball, clubhouse, parks, and sports courts. Plus: fully owned solar = instant savings! Welcome home.. Car enthusiasts and truck owners will love the 4-car garage with an 8-ft door. Conveniently located near multiple parks, schools, shopping, restaurants, entertainment and more, this home has everything you could ever want or need!
Zillow last checked: 8 hours ago
Listing updated: August 06, 2025 at 04:08pm
Listed by:
Shelia R Long 818-692-8344,
Russ Lyon Sotheby's International Realty
Bought with:
Christy H Le, SA684802000
eXp Realty
Source: ARMLS,MLS#: 6846521

Facts & features
Interior
Bedrooms & bathrooms
- Bedrooms: 4
- Bathrooms: 2
Heating
- Natural Gas
Cooling
- Central Air, Ceiling Fan(s), Programmable Thmstat
Appliances
- Included: Gas Cooktop
Features
- High Speed Internet, Granite Counters, Double Vanity, Eat-in Kitchen, Breakfast Bar, 9+ Flat Ceilings, No Interior Steps, Kitchen Island, Full Bth Master Bdrm, Separate Shwr & Tub
- Flooring: Carpet, Tile
- Windows: Solar Screens, Double Pane Windows
- Has basement: No
Interior area
- Total structure area: 2,246
- Total interior livable area: 2,246 sqft
Property
Parking
- Total spaces: 6
- Parking features: RV Gate, Garage Door Opener, Over Height Garage
- Garage spaces: 4
- Uncovered spaces: 2
Features
- Stories: 1
- Patio & porch: Covered, Patio
- Exterior features: Built-in Barbecue
- Pool features: None
- Spa features: None
- Fencing: Block
Lot
- Size: 7,201 sqft
- Features: Sprinklers In Front, Desert Back, Desert Front, Auto Timer H2O Front
Details
- Parcel number: 10952788
Construction
Type & style
- Home type: SingleFamily
- Architectural style: Ranch
- Property subtype: Single Family Residence
Materials
- Stucco, Wood Frame, Painted
- Roof: Tile
Condition
- Year built: 2014
Details
- Builder name: Fulton Homes
Utilities & green energy
- Sewer: Public Sewer
- Water: City Water
Green energy
- Energy efficient items: Solar Panels
Community & neighborhood
Community
- Community features: Pickleball, Community Spa, Community Spa Htd, Tennis Court(s), Playground, Biking/Walking Path
Location
- Region: San Tan Valley
- Subdivision: IRONWOOD CROSSING
HOA & financial
HOA
- Has HOA: Yes
- HOA fee: $197 monthly
- Services included: Maintenance Grounds
- Association name: Ironwood Crossing
- Association phone: 480-921-7500
Other
Other facts
- Listing terms: Cash,FannieMae (HomePath),Conventional,1031 Exchange,FHA,VA Loan
- Ownership: Fee Simple
Price history
| Date | Event | Price |
|---|---|---|
| 1/11/2026 | Listing removed | $2,500$1/sqft |
Source: Zillow Rentals Report a problem | ||
| 12/27/2025 | Price change | $2,500-3.8%$1/sqft |
Source: Zillow Rentals Report a problem | ||
| 11/30/2025 | Listed for rent | $2,600-3.7%$1/sqft |
Source: Zillow Rentals Report a problem | ||
| 10/10/2025 | Listing removed | $2,699$1/sqft |
Source: Zillow Rentals Report a problem | ||
| 9/25/2025 | Price change | $2,699-3.6%$1/sqft |
Source: Zillow Rentals Report a problem | ||
Public tax history
| Year | Property taxes | Tax assessment |
|---|---|---|
| 2026 | $2,333 +2.5% | $42,863 +0.3% |
| 2025 | $2,276 -0.9% | $42,751 -11.8% |
| 2024 | $2,297 -1.9% | $48,471 +21.1% |
Find assessor info on the county website
Neighborhood: Ironwood Crossing
Nearby schools
GreatSchools rating
- 2/10J. O. Combs Middle SchoolGrades: K-8Distance: 2.5 mi
- 6/10Combs High SchoolGrades: 8-12Distance: 2.9 mi
- 7/10Ranch Elementary SchoolGrades: PK-6Distance: 2.5 mi
Schools provided by the listing agent
- Elementary: Ranch Elementary School
- Middle: J. O. Combs Middle School
- High: Combs High School
- District: J O Combs Unified School District
Source: ARMLS. This data may not be complete. We recommend contacting the local school district to confirm school assignments for this home.
Get a cash offer in 3 minutes
Find out how much your home could sell for in as little as 3 minutes with a no-obligation cash offer.
Estimated market value$480,400
Get a cash offer in 3 minutes
Find out how much your home could sell for in as little as 3 minutes with a no-obligation cash offer.
Estimated market value
$480,400



