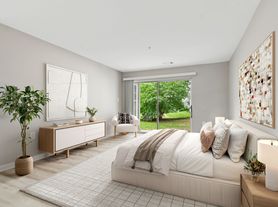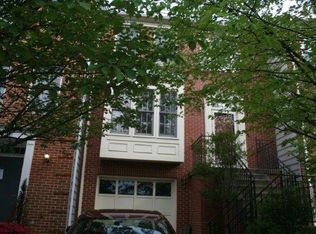Updated three-level townhome offering 1,662 sq ft of living space in a prime Fairfax location near I-66, Route 50, Vienna Metro, George Mason University, and Mosaic District. The main level features a bright open layout with hardwood floors, a dining area with chair-rail detail, and an eat-in kitchen with stainless-steel appliances, modern backsplash, and breakfast nook overlooking the fenced backyard. Upstairs, the primary suite includes dual closets and a private bath, with two additional bedrooms and a full hall bath. The finished lower level provides a large recreation room, half bath, laundry, and walk-out access to the backyard. Community amenities include playgrounds, tennis courts, and open green space. Two assigned parking spaces, energy-efficient windows, and central HVAC complete this well-located Fairfax rental near shopping, dining, and transit.
Townhouse for rent
$3,000/mo
11970 Artery Dr, Fairfax, VA 22030
3beds
1,280sqft
Price may not include required fees and charges.
Townhouse
Available now
Cats, dogs OK
Central air, electric
In unit laundry
None parking
Electric, heat pump
What's special
Private bathFinished lower levelFenced backyardEat-in kitchenLarge recreation roomBreakfast nookHardwood floors
- 26 days |
- -- |
- -- |
Zillow last checked: 8 hours ago
Listing updated: December 02, 2025 at 06:25pm
Travel times
Looking to buy when your lease ends?
Consider a first-time homebuyer savings account designed to grow your down payment with up to a 6% match & a competitive APY.
Facts & features
Interior
Bedrooms & bathrooms
- Bedrooms: 3
- Bathrooms: 4
- Full bathrooms: 2
- 1/2 bathrooms: 2
Rooms
- Room types: Dining Room
Heating
- Electric, Heat Pump
Cooling
- Central Air, Electric
Appliances
- Included: Dishwasher, Disposal, Dryer, Microwave, Refrigerator, Stove, Washer
- Laundry: In Unit
Features
- Dining Area, Dry Wall, Exhaust Fan, Kitchenette, Primary Bath(s)
- Has basement: Yes
Interior area
- Total interior livable area: 1,280 sqft
Property
Parking
- Parking features: Contact manager
- Details: Contact manager
Features
- Exterior features: Contact manager
Details
- Parcel number: 0561140010
Construction
Type & style
- Home type: Townhouse
- Architectural style: Colonial
- Property subtype: Townhouse
Materials
- Roof: Asphalt
Condition
- Year built: 1984
Building
Management
- Pets allowed: Yes
Community & HOA
Community
- Features: Tennis Court(s)
HOA
- Amenities included: Basketball Court, Tennis Court(s)
Location
- Region: Fairfax
Financial & listing details
- Lease term: Contact For Details
Price history
| Date | Event | Price |
|---|---|---|
| 9/19/2025 | Listed for rent | $3,000$2/sqft |
Source: Bright MLS #VAFX2268642 | ||
| 8/4/2006 | Sold | $388,000+78.8%$303/sqft |
Source: Public Record | ||
| 9/19/2002 | Sold | $217,000$170/sqft |
Source: Public Record | ||

