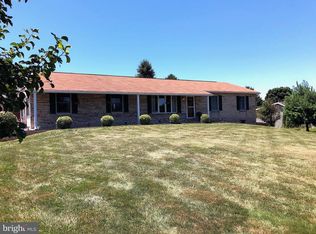Sold for $270,000 on 07/31/25
$270,000
11970 Mentzer Gap Rd, Waynesboro, PA 17268
4beds
1,824sqft
Single Family Residence
Built in 1988
0.5 Acres Lot
$275,300 Zestimate®
$148/sqft
$2,131 Estimated rent
Home value
$275,300
$256,000 - $297,000
$2,131/mo
Zestimate® history
Loading...
Owner options
Explore your selling options
What's special
REDUCED! Motivated Sellers! Darling Cape Cod home on half acre has total 4 bedrooms. 2 bedrooms on the main level and 2 bedrooms on the upper level. Two bathrooms; one on the main level, one on the upper level. Family and Dining rooms both walk out to large deck and private backyard. Two-Car attached garage. Washer does not convey...
Zillow last checked: 8 hours ago
Listing updated: July 31, 2025 at 06:20am
Listed by:
Marcia Shertzer 717-765-6511,
Ronnie Martin Realty, Inc.
Bought with:
Tony La Scola, 5010656
Welcome Home Realty Group
Source: Bright MLS,MLS#: PAFL2027734
Facts & features
Interior
Bedrooms & bathrooms
- Bedrooms: 4
- Bathrooms: 2
- Full bathrooms: 2
- Main level bathrooms: 1
- Main level bedrooms: 2
Bedroom 1
- Features: Flooring - Carpet
- Level: Main
- Area: 130 Square Feet
- Dimensions: 13 x 10
Bedroom 2
- Features: Flooring - Carpet
- Level: Main
- Area: 110 Square Feet
- Dimensions: 11 x 10
Bedroom 3
- Features: Flooring - Carpet
- Level: Upper
- Area: 240 Square Feet
- Dimensions: 15 x 16
Bedroom 4
- Features: Flooring - Carpet
- Level: Upper
- Area: 140 Square Feet
- Dimensions: 14 x 10
Bathroom 2
- Level: Upper
Bathroom 2
- Level: Main
Dining room
- Features: Flooring - Carpet
- Level: Main
- Area: 121 Square Feet
- Dimensions: 11 x 11
Family room
- Features: Flooring - Wood, Fireplace - Wood Burning
- Level: Main
- Area: 210 Square Feet
- Dimensions: 15 x 14
Kitchen
- Features: Flooring - Vinyl
- Level: Main
- Area: 110 Square Feet
- Dimensions: 10 x 11
Living room
- Features: Flooring - Carpet
- Level: Main
- Area: 240 Square Feet
- Dimensions: 20 x 12
Heating
- Forced Air, Natural Gas
Cooling
- Central Air, Electric
Appliances
- Included: Dishwasher, Disposal, Dryer, Refrigerator, Cooktop, Electric Water Heater
Features
- Dining Area, Entry Level Bedroom
- Flooring: Carpet, Wood
- Basement: Unfinished
- Has fireplace: No
Interior area
- Total structure area: 1,824
- Total interior livable area: 1,824 sqft
- Finished area above ground: 1,824
- Finished area below ground: 0
Property
Parking
- Total spaces: 2
- Parking features: Garage Faces Front, Driveway, Attached
- Attached garage spaces: 2
- Has uncovered spaces: Yes
Accessibility
- Accessibility features: None
Features
- Levels: Three
- Stories: 3
- Pool features: None
Lot
- Size: 0.50 Acres
Details
- Additional structures: Above Grade, Below Grade
- Parcel number: 230Q13.209.000000
- Zoning: R 101
- Special conditions: Standard
Construction
Type & style
- Home type: SingleFamily
- Architectural style: Cape Cod
- Property subtype: Single Family Residence
Materials
- Vinyl Siding
- Foundation: Permanent
Condition
- New construction: No
- Year built: 1988
Utilities & green energy
- Sewer: Public Sewer
- Water: Public
Community & neighborhood
Location
- Region: Waynesboro
- Subdivision: None Available
- Municipality: WASHINGTON TWP
Other
Other facts
- Listing agreement: Exclusive Right To Sell
- Ownership: Fee Simple
Price history
| Date | Event | Price |
|---|---|---|
| 7/31/2025 | Sold | $270,000-10%$148/sqft |
Source: | ||
| 7/15/2025 | Pending sale | $299,900$164/sqft |
Source: | ||
| 7/14/2025 | Price change | $299,900-6.3%$164/sqft |
Source: | ||
| 7/11/2025 | Price change | $319,900-4.5%$175/sqft |
Source: | ||
| 6/19/2025 | Price change | $335,000-3.2%$184/sqft |
Source: | ||
Public tax history
| Year | Property taxes | Tax assessment |
|---|---|---|
| 2024 | $4,141 +6.2% | $26,960 |
| 2023 | $3,901 +3.1% | $26,960 |
| 2022 | $3,786 +2.9% | $26,960 |
Find assessor info on the county website
Neighborhood: 17268
Nearby schools
GreatSchools rating
- 8/10Hooverville El SchoolGrades: K-5Distance: 1.6 mi
- NAWaynesboro Area Middle SchoolGrades: 7-8Distance: 2.9 mi
- 4/10Waynesboro Area Senior High SchoolGrades: 9-12Distance: 3.1 mi
Schools provided by the listing agent
- District: Waynesboro Area
Source: Bright MLS. This data may not be complete. We recommend contacting the local school district to confirm school assignments for this home.

Get pre-qualified for a loan
At Zillow Home Loans, we can pre-qualify you in as little as 5 minutes with no impact to your credit score.An equal housing lender. NMLS #10287.
Sell for more on Zillow
Get a free Zillow Showcase℠ listing and you could sell for .
$275,300
2% more+ $5,506
With Zillow Showcase(estimated)
$280,806