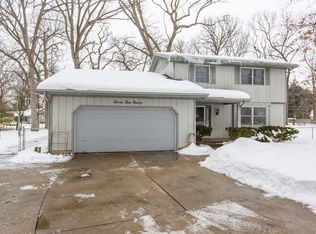Closed
$503,500
11971 Anderson Rd, Granger, IN 46530
4beds
3,251sqft
Single Family Residence
Built in 1991
2.09 Acres Lot
$531,100 Zestimate®
$--/sqft
$3,448 Estimated rent
Home value
$531,100
$505,000 - $558,000
$3,448/mo
Zestimate® history
Loading...
Owner options
Explore your selling options
What's special
Don't just buy a home; buy a lifestyle of serenity, beauty, and comfort in Granger, Indiana! This stunning single-story home on over 2 acres of lush land is a true gem. From the moment you arrive, you'll be enchanted by the beauty of the large flower and vegetable gardens that surround the property, creating a picturesque landscape. The cozy covered front porch invites you to sit back, relax, and enjoy the tranquility of its curated surroundings. Once inside, the open layout seamlessly connects the living spaces, making it perfect for entertaining. The heart of this home is the spacious kitchen, complete with a large kitchen island, perfect for hosting casual gatherings or a weeknight family dinner. The walk-in pantry offers ample storage, keeping this beautiful kitchen organized and clutter-free. The main floor features a luxurious en-suite bedroom, offering a peaceful retreat with a walk-in closet and a newly remodeled bathroom, exuding a spa-like ambiance. Convenience is at its best with first-floor laundry facilities near 3 of the 4 bedrooms, ensuring a hassle-free lifestyle. Outdoor living is equally impressive with a large deck that's perfect for hosting gatherings, and a fire pit area where you can unwind and roast marshmallows under the starlit sky. The additional detached garage, with space for up to 6 cars, offers endless possibilities - from storing your collection to creating a workshop. The fully finished basement is an entertainer's dream. It houses an additional bedroom with an egress window and its own separate living space, offering privacy and comfort. The custom wet bar adds a touch of luxury to the additional living space and the built-in shelving provides both functionality and style. The basement also features a second full bathroom and a bright working storage room. Additional features of this home include a newly installed roof and gutters, newer washer and dryer, new carpeting upstairs, oak hardwood floors, and stainless steal appliances. The property is serviced by a tankless water heater and new well, ensuring a steady water supply. Don't miss the opportunity to make this Granger gem your forever haven. Schedule a showing today and let the enchantment of over 2 acres of land capture your heart! **** Open House SUNDAY 8/13/23 2-4pm****
Zillow last checked: 8 hours ago
Listing updated: September 22, 2023 at 07:59am
Listed by:
Teresa C Couch Ofc:574-207-7777,
Howard Hanna SB Real Estate
Bought with:
Kimberlee A Powell, RB14044414
Inspired Homes Indiana
Source: IRMLS,MLS#: 202328413
Facts & features
Interior
Bedrooms & bathrooms
- Bedrooms: 4
- Bathrooms: 3
- Full bathrooms: 3
- Main level bedrooms: 3
Bedroom 1
- Level: Main
Bedroom 2
- Level: Main
Heating
- Forced Air
Cooling
- Central Air, Ceiling Fan(s)
Appliances
- Included: Dishwasher, Microwave, Refrigerator, Washer, Dryer-Gas, Gas Range, Tankless Water Heater
- Laundry: Main Level
Features
- Bookcases, Countertops-Solid Surf, Eat-in Kitchen, Entrance Foyer, Kitchen Island, Open Floorplan, Pantry, Double Vanity, Wet Bar, Wiring-Smart Home, Stand Up Shower, Tub and Separate Shower, Tub/Shower Combination, Main Level Bedroom Suite
- Flooring: Hardwood
- Basement: Daylight,Full,Finished,Exterior Entry
- Has fireplace: No
Interior area
- Total structure area: 3,301
- Total interior livable area: 3,251 sqft
- Finished area above ground: 1,651
- Finished area below ground: 1,600
Property
Parking
- Total spaces: 2
- Parking features: Attached, Garage Door Opener, RV Access/Parking, Asphalt, Concrete
- Attached garage spaces: 2
- Has uncovered spaces: Yes
Features
- Levels: One
- Stories: 1
- Patio & porch: Deck, Porch Covered
- Exterior features: Fire Pit, Irrigation System, Workshop
- Fencing: Pet Fence
Lot
- Size: 2.09 Acres
- Dimensions: 261x362
- Features: Few Trees, Landscaped
Details
- Additional structures: Second Garage
- Parcel number: 710517301011.000011
Construction
Type & style
- Home type: SingleFamily
- Architectural style: Bungalow,Ranch
- Property subtype: Single Family Residence
Materials
- Stone, Vinyl Siding
- Roof: Shingle
Condition
- New construction: No
- Year built: 1991
Utilities & green energy
- Sewer: Septic Tank
- Water: Well
- Utilities for property: Cable Available
Community & neighborhood
Location
- Region: Granger
- Subdivision: None
Other
Other facts
- Listing terms: Conventional,FHA,VA Loan
Price history
| Date | Event | Price |
|---|---|---|
| 9/22/2023 | Sold | $503,500+13.2% |
Source: | ||
| 8/15/2023 | Pending sale | $444,900 |
Source: | ||
| 8/10/2023 | Listed for sale | $444,900+147.3% |
Source: | ||
| 3/24/2021 | Listing removed | -- |
Source: Owner Report a problem | ||
| 1/9/2015 | Listing removed | $179,900$55/sqft |
Source: Owner Report a problem | ||
Public tax history
| Year | Property taxes | Tax assessment |
|---|---|---|
| 2024 | $2,548 -9.1% | $328,200 +12.2% |
| 2023 | $2,803 +6% | $292,600 |
| 2022 | $2,644 +7.1% | $292,600 +11.8% |
Find assessor info on the county website
Neighborhood: 46530
Nearby schools
GreatSchools rating
- 8/10Horizon Elementary SchoolGrades: PK-5Distance: 1.9 mi
- 9/10Discovery Middle SchoolGrades: 6-8Distance: 2 mi
- 10/10Penn High SchoolGrades: 9-12Distance: 4.4 mi
Schools provided by the listing agent
- Elementary: Horizon
- Middle: Discovery
- High: Penn
- District: Penn-Harris-Madison School Corp.
Source: IRMLS. This data may not be complete. We recommend contacting the local school district to confirm school assignments for this home.
Get pre-qualified for a loan
At Zillow Home Loans, we can pre-qualify you in as little as 5 minutes with no impact to your credit score.An equal housing lender. NMLS #10287.
