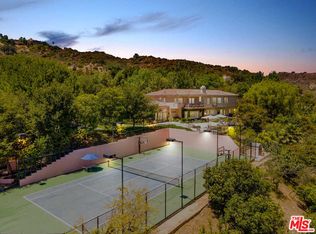Sold for $9,300,000
$9,300,000
11972 Lockridge Rd, Studio City, CA 91604
6beds
10,100sqft
Residential
Built in 2001
1.58 Acres Lot
$9,159,900 Zestimate®
$921/sqft
$8,913 Estimated rent
Home value
$9,159,900
$8.24M - $10.26M
$8,913/mo
Zestimate® history
Loading...
Owner options
Explore your selling options
What's special
Located in the esteemed ultra-private Lockridge Estates of Fryman Canyon, this double-gated, 6-bed, 9-bath transitional masterpiece commands sophistication and offers unparalleled luxury living. Situated on over 1.5 acres of meticulously manicured grounds, the property offers expansive serene environs coupled with its ideal proximity to Studio City and the Westside. Stepping into the grand foyer, you'll be greeted by a stately staircase framed by soaring 20-foot ceilings adorned with detailed millwork throughout. Off the entryway, find a regal office space boasting custom cabinetry and exquisite wainscotting. On the opposite side of the foyer discover the formal living room graced with vaulted ceilings allowing for an abundance of natural light to fill the space. Flowing directly through to the rear living, you'll encounter the inviting, light-filled space adorned with an elegant bar along with an array of double doors, effortlessly connecting indoor and outdoor living. Framed by decant millwork, the formal dining area exudes an air of refined sophistication offering an abundance of space ideal for hosting. The butler's pantry, connecting the dining space to the kitchen, serves as a functional and stylish intermediary, complete with custom cabinetry, ample storage, and elegant finishes, ensuring seamless service for both formal occasions and everyday dining experiences. The gourmet kitchen with its oversized island sanctions as an ideal gathering spot to host friends and family. Complete with premium stainless-steel appliances, the space is outfitted to elevate any culinary experience. For more casual dining, enjoy the eat-in breakfast nook graced by the outdoor foliage and incredible natural light. Ascend to the second level to find the expansive luxe primary suite, accompanied by three additional spacious bedrooms and an inviting, elegantly designed home theatre space. Step through the grand double doors at the apex of the main staircase and enter the primary suite, where you'll find an exceptionally spacious layout. An elegant sitting area, dual primary bathrooms, each featuring their own adjoining closet space, along with multiple terraces, collectively create a luxurious environment ideal for relaxation. Outdoors, discover the notably large flat yard complete with manicured grounds, a captivating infinity pool, a putting green, numerous outdoor seating areas, and a charming rear guesthouse currently reposed as a fitness space.
Zillow last checked: 8 hours ago
Listing updated: July 01, 2024 at 06:00am
Listed by:
Tomer Fridman DRE # 01750717 310-919-1038,
Compass 310-230-5478,
Antonio Bruno DRE # 02052462 503-975-7182,
Compass
Bought with:
Karen Silver, DRE # 01985126
The Agency
Source: CLAW,MLS#: 23-323307
Facts & features
Interior
Bedrooms & bathrooms
- Bedrooms: 6
- Bathrooms: 8
- Full bathrooms: 8
Heating
- Central
Cooling
- Air Conditioning, Central Air
Appliances
- Included: Dishwasher, Dryer, Disposal, Barbeque
- Laundry: Laundry Room, Gas Dryer Hookup
Features
- Central Vacuum, Built-Ins
- Flooring: Hardwood, Mixed
- Number of fireplaces: 3
- Fireplace features: Family Room, Living Room, Wood Burning
Interior area
- Total structure area: 10,100
- Total interior livable area: 10,100 sqft
Property
Parking
- Total spaces: 9
- Parking features: Driveway
- Garage spaces: 5
- Uncovered spaces: 4
Features
- Levels: Two
- Entry location: Main Level
- Exterior features: Balcony
- Has private pool: Yes
- Pool features: In Ground, Gas Heat, Private
- Has spa: Yes
- Spa features: Private, In Ground
- Fencing: Privacy,Wrought Iron
- Has view: Yes
- View description: Canyon, Pool, Tree Top, Valley, Trees/Woods, Mountain(s)
- Has water view: Yes
Lot
- Size: 1.58 Acres
Details
- Additional structures: Guest House, Pool House, Other
- Parcel number: 2382009008
- Zoning: LARE15
- Special conditions: Standard
Construction
Type & style
- Home type: SingleFamily
- Architectural style: Traditional
- Property subtype: Residential
Materials
- Stucco
- Foundation: Slab
- Roof: Clay
Condition
- Year built: 2001
Community & neighborhood
Security
- Security features: 24 Hour Security, Automatic Gate, Carbon Monoxide Detector(s), Secured Community, Gated, Alarm System
Location
- Region: Studio City
HOA & financial
HOA
- Has HOA: Yes
- HOA fee: $1,000 monthly
- Amenities included: Gated
Price history
| Date | Event | Price |
|---|---|---|
| 7/1/2024 | Sold | $9,300,000-11.4%$921/sqft |
Source: | ||
| 5/29/2024 | Listed for sale | $10,500,000$1,040/sqft |
Source: | ||
| 5/24/2024 | Listing removed | -- |
Source: | ||
| 5/2/2024 | Listed for sale | $10,500,000-12.5%$1,040/sqft |
Source: | ||
| 4/10/2024 | Contingent | $11,999,000$1,188/sqft |
Source: | ||
Public tax history
| Year | Property taxes | Tax assessment |
|---|---|---|
| 2025 | $111,850 +69.7% | $9,300,000 +72.4% |
| 2024 | $65,907 +2% | $5,394,005 +2% |
| 2023 | $64,623 +4.8% | $5,288,241 +2% |
Find assessor info on the county website
Neighborhood: Studio City
Nearby schools
GreatSchools rating
- 9/10Carpenter Community Charter SchoolGrades: K-5Distance: 0.9 mi
- 7/10Walter Reed Middle SchoolGrades: 6-8Distance: 1.8 mi
- 8/10North Hollywood Senior High SchoolGrades: 9-12Distance: 2.6 mi
Get a cash offer in 3 minutes
Find out how much your home could sell for in as little as 3 minutes with a no-obligation cash offer.
Estimated market value$9,159,900
Get a cash offer in 3 minutes
Find out how much your home could sell for in as little as 3 minutes with a no-obligation cash offer.
Estimated market value
$9,159,900
