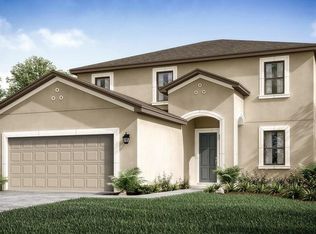Sold for $600,000 on 12/07/23
$600,000
11972 SW Macelli Way, Port St Lucie, FL 34987
4beds
2,399sqft
Single Family Residence
Built in 2023
6,011.28 Square Feet Lot
$589,600 Zestimate®
$250/sqft
$3,485 Estimated rent
Home value
$589,600
$531,000 - $660,000
$3,485/mo
Zestimate® history
Loading...
Owner options
Explore your selling options
What's special
MLS# F10384054 REPRESENTATIVE PHOTOS ADDED Model Leaseback! Welcome to the Antigua! The open concept main living area, washed in the natural light from the back lanai, invites you in. The kitchen looks out to the dining area, gathering room and lanai. Situated for ultimate privacy, the owner’s suite offers a pleasant environment for getting ready for the day and peaceful respite in the evening. The second and third beds are set back on one side of the home. Across from the bathroom is the laundry room. A fourth secondary bedroom at the front of the home is near another full bath. Structural and design options include: gourmet kitchen, study, white quartz countertops, gray cabinets, gray plank tile flooring, additional lighting fixtures in the foyer and casual dining area, and more! This model home purchase includes our Model Leaseback Program.* This program is perfect for buyers who want to purchase now but aren’t ready to move. Purchase the model today. Lease your model home back to us for an agreed-upon amount of time. When the lease is up, you move in! Model leaseback terms vary by model home. Please see a Community Sales Manager for additional details. Restrictions may apply.
*Model Home Prices exclude furniture, decorative accessories, and closing costs and already include any lot premium, Seller installed options and upgrades; Buyer-selected options are no longer available. For financed buyers, lender restrictions on leasebacks for certain lenders may apply. Photos are for illustration only and do not necessarily represent actual available model home. No representation of any kind is made or implied regarding the Model Home’s future value or benefits, or availability of financing for a leaseback transaction. See Model Home Purchase Agreement, Model Home Addendum, Model Home Leaseback Agreement and, if applicable Non-Realty Bill of Sale Addendum (for furniture and any other non-realty personal property sold separately in select model homes) for details. Model homes subject to prior sale.
Zillow last checked: 9 hours ago
Listing updated: July 25, 2025 at 10:52am
Listed by:
Michelle Campbell 813-333-1171,
Taylor Morrison Realty of Flor,
Tami Owings 951-395-4681,
Taylor Morrison Rlty of Fla
Bought with:
Elena Mckittrick, 3588972
United Realty Group Inc.
Source: BeachesMLS ,MLS#: F10384054 Originating MLS: Beaches MLS
Originating MLS: Beaches MLS
Facts & features
Interior
Bedrooms & bathrooms
- Bedrooms: 4
- Bathrooms: 3
- Full bathrooms: 3
- Main level bathrooms: 3
- Main level bedrooms: 4
Primary bedroom
- Level: Master Bedroom Ground Level
Primary bathroom
- Features: Double Vanity, Separate Tub & Shower
Dining room
- Features: Dining/Living Room, Eat-in Kitchen
Heating
- Central
Cooling
- Central Air
Appliances
- Included: Dishwasher, Disposal, Dryer, Electric Water Heater, Microwave, Refrigerator, Oven, Washer
- Laundry: Sink
Features
- Built-in Features, Kitchen Island, Entrance Foyer, Pantry, Volume Ceilings
- Flooring: Carpet, Tile
- Windows: Storm Window(s)
Interior area
- Total interior livable area: 2,399 sqft
Property
Parking
- Total spaces: 2
- Parking features: Attached, Driveway, Garage Door Opener
- Attached garage spaces: 2
- Has uncovered spaces: Yes
Features
- Patio & porch: Patio
- Exterior features: Outdoor Grill
- Has view: Yes
- View description: Other
Lot
- Size: 6,011 sqft
- Dimensions: 50 x 120
- Features: Less Than 1/4 Acre Lot, East Of Us 1, Other
Details
- Parcel number: 333270000350002
- Zoning: Res
- Other equipment: Other
Construction
Type & style
- Home type: SingleFamily
- Architectural style: Mediterranean,Ranch
- Property subtype: Single Family Residence
Materials
- Concrete, Stucco
- Roof: Curved/S-Tile Roof
Condition
- Year built: 2023
Utilities & green energy
- Sewer: Other
- Water: Other
Community & neighborhood
Community
- Community features: Clubhouse, Pool, Dog Park, Other Subdivision - See Remarks, Pickleball
Location
- Region: Port Saint Lucie
- Subdivision: Central Park
HOA & financial
HOA
- Has HOA: Yes
- HOA fee: $341 annually
Other fees
- Deposit fee: $300
Other
Other facts
- Listing terms: Cash,Conventional,FHA,VA Loan
Price history
| Date | Event | Price |
|---|---|---|
| 12/7/2023 | Sold | $600,000-4.7%$250/sqft |
Source: | ||
| 11/17/2023 | Pending sale | $629,635$262/sqft |
Source: | ||
| 10/4/2023 | Price change | $629,635+3.4%$262/sqft |
Source: | ||
| 8/10/2023 | Pending sale | $609,135$254/sqft |
Source: | ||
| 7/19/2023 | Price change | $609,135+0.8%$254/sqft |
Source: | ||
Public tax history
| Year | Property taxes | Tax assessment |
|---|---|---|
| 2024 | $11,485 +256.2% | $407,400 +2771% |
| 2023 | $3,225 +45.5% | $14,190 +10% |
| 2022 | $2,217 +609.3% | $12,900 +65.4% |
Find assessor info on the county website
Neighborhood: Verano
Nearby schools
GreatSchools rating
- 7/10Allapattah Flats K-8Grades: PK-8Distance: 2.4 mi
- 3/10St. Lucie West Centennial High SchoolGrades: PK,9-12Distance: 4 mi
- 5/10Manatee Academy K-8Grades: K-8Distance: 3 mi
Get a cash offer in 3 minutes
Find out how much your home could sell for in as little as 3 minutes with a no-obligation cash offer.
Estimated market value
$589,600
Get a cash offer in 3 minutes
Find out how much your home could sell for in as little as 3 minutes with a no-obligation cash offer.
Estimated market value
$589,600
