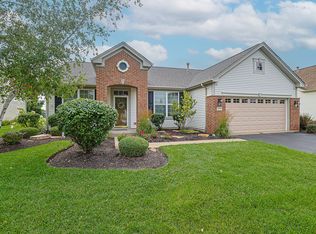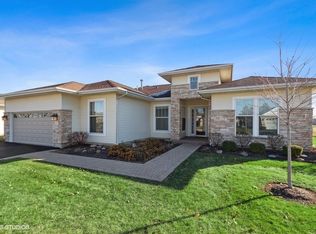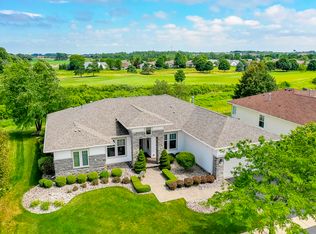Closed
$470,000
11972 Stonewater Xing, Huntley, IL 60142
2beds
1,882sqft
Single Family Residence
Built in 2002
8,400 Square Feet Lot
$450,900 Zestimate®
$250/sqft
$2,308 Estimated rent
Home value
$450,900
$428,000 - $473,000
$2,308/mo
Zestimate® history
Loading...
Owner options
Explore your selling options
What's special
Nature lovers & privacy seekers look no further! Welcome to the highly sought-after Petoskey model with no one behind you but natural prairie, wildlife, water views, & golf in the distance! This beautifully maintained single-story ranch home offers a highly desirable floor plan providing the perfect blend of comfort, convenience, & luxury living. Backing up to the preserved prairie, it offers the ultimate in privacy & features two spacious bedrooms, two full baths, two walk-in-closets, PLUS a large office/3rd bed, huge kitchen, big breakfast nook, large dining area, an expansive patio, a front porch & an ideal open-concept layout! This home is designed for effortless living. The bright kitchen flows into a fantastic dining & living area, ideal for entertaining or relaxing. There is also a plethora of storage & incredible natural light. Step outside to enjoy a private backyard setting with nature at your door step & the 4th hole of the Whispering Creek Golf Course in the distance. Residents here enjoy world-class amenities like a 1st class clubhouse, fitness centers, pools, walking trails, a wood-working room, pickle ball/tennis, bocce ball, golf, & endless social activities. With easy access to I-90, shopping, dining, & healthcare, this home delivers the perfect balance of lifestyle and location. Make your next move a winner! Estate sale so please allow time for a response on offers. Roof is only 8 yrs old. Furnace/AC replaced in the past two years. Multiple offers. Deadline 9/2/25 @ 5pm.
Zillow last checked: 8 hours ago
Listing updated: September 23, 2025 at 02:43pm
Listing courtesy of:
Brian Ban 847-489-2002,
@properties Christie's International Real Estate
Bought with:
Sharon Gidley
RE/MAX Suburban
Source: MRED as distributed by MLS GRID,MLS#: 12457119
Facts & features
Interior
Bedrooms & bathrooms
- Bedrooms: 2
- Bathrooms: 2
- Full bathrooms: 2
Primary bedroom
- Features: Flooring (Carpet), Window Treatments (Window Treatments), Bathroom (Full)
- Level: Main
- Area: 260 Square Feet
- Dimensions: 20X13
Bedroom 2
- Features: Flooring (Carpet)
- Level: Main
- Area: 132 Square Feet
- Dimensions: 12X11
Breakfast room
- Features: Flooring (Ceramic Tile)
- Level: Main
- Area: 99 Square Feet
- Dimensions: 11X9
Dining room
- Features: Flooring (Carpet), Window Treatments (Curtains/Drapes, Window Treatments)
- Level: Main
- Area: 168 Square Feet
- Dimensions: 12X14
Foyer
- Features: Flooring (Ceramic Tile)
- Level: Main
- Area: 50 Square Feet
- Dimensions: 5X10
Kitchen
- Features: Flooring (Ceramic Tile)
- Level: Main
- Area: 154 Square Feet
- Dimensions: 14X11
Laundry
- Features: Flooring (Ceramic Tile)
- Level: Main
- Area: 78 Square Feet
- Dimensions: 6X13
Living room
- Features: Flooring (Carpet)
- Level: Main
- Area: 336 Square Feet
- Dimensions: 16X21
Office
- Features: Flooring (Carpet), Window Treatments (Window Treatments)
- Level: Main
- Area: 143 Square Feet
- Dimensions: 11X13
Pantry
- Features: Flooring (Ceramic Tile)
- Level: Main
- Area: 12 Square Feet
- Dimensions: 3X4
Other
- Features: Flooring (Ceramic Tile)
- Level: Main
- Area: 15 Square Feet
- Dimensions: 5X3
Walk in closet
- Features: Flooring (Carpet)
- Level: Main
- Area: 35 Square Feet
- Dimensions: 5X7
Walk in closet
- Level: Main
- Area: 30 Square Feet
- Dimensions: 5X6
Heating
- Natural Gas, Forced Air
Cooling
- Central Air
Appliances
- Laundry: Main Level
Features
- Vaulted Ceiling(s), 1st Floor Bedroom, 1st Floor Full Bath, Built-in Features, Open Floorplan, Dining Combo, Pantry
- Flooring: Wood
- Windows: Skylight(s), Window Treatments
- Basement: None
- Attic: Finished
- Number of fireplaces: 1
- Fireplace features: Gas Starter, Living Room
Interior area
- Total structure area: 0
- Total interior livable area: 1,882 sqft
Property
Parking
- Total spaces: 2.5
- Parking features: On Site, Garage Owned, Attached, Garage
- Attached garage spaces: 2.5
Accessibility
- Accessibility features: No Disability Access
Features
- Stories: 1
Lot
- Size: 8,400 sqft
- Dimensions: 70x120
Details
- Parcel number: 1832377006
- Special conditions: None
Construction
Type & style
- Home type: SingleFamily
- Architectural style: Ranch
- Property subtype: Single Family Residence
Materials
- Vinyl Siding, Brick
Condition
- New construction: No
- Year built: 2002
Utilities & green energy
- Sewer: Public Sewer
- Water: Public
Community & neighborhood
Location
- Region: Huntley
- Subdivision: Del Webb Sun City
HOA & financial
HOA
- Has HOA: Yes
- HOA fee: $155 monthly
- Services included: Insurance, Clubhouse, Exercise Facilities, Pool, Lawn Care, Snow Removal
Other
Other facts
- Listing terms: Cash
- Ownership: Fee Simple w/ HO Assn.
Price history
| Date | Event | Price |
|---|---|---|
| 9/23/2025 | Sold | $470,000+4.7%$250/sqft |
Source: | ||
| 9/2/2025 | Contingent | $449,000$239/sqft |
Source: | ||
| 8/31/2025 | Listed for sale | $449,000+27.2%$239/sqft |
Source: | ||
| 5/9/2002 | Sold | $352,994$188/sqft |
Source: Public Record | ||
Public tax history
| Year | Property taxes | Tax assessment |
|---|---|---|
| 2024 | $7,351 +3.9% | $119,518 +11.3% |
| 2023 | $7,072 +1.9% | $107,364 +9.8% |
| 2022 | $6,943 +3.6% | $97,764 +6.2% |
Find assessor info on the county website
Neighborhood: 60142
Nearby schools
GreatSchools rating
- 9/10Leggee Elementary SchoolGrades: K-5Distance: 1.3 mi
- 6/10Heineman Middle SchoolGrades: 6-8Distance: 3.6 mi
- 9/10Huntley High SchoolGrades: 9-12Distance: 1.1 mi
Schools provided by the listing agent
- District: 158
Source: MRED as distributed by MLS GRID. This data may not be complete. We recommend contacting the local school district to confirm school assignments for this home.

Get pre-qualified for a loan
At Zillow Home Loans, we can pre-qualify you in as little as 5 minutes with no impact to your credit score.An equal housing lender. NMLS #10287.
Sell for more on Zillow
Get a free Zillow Showcase℠ listing and you could sell for .
$450,900
2% more+ $9,018
With Zillow Showcase(estimated)
$459,918

