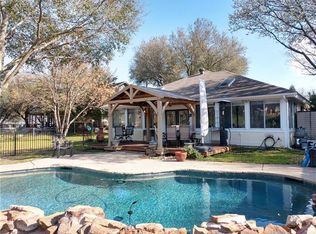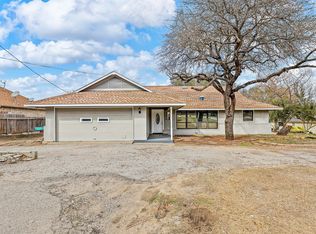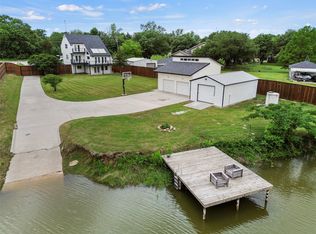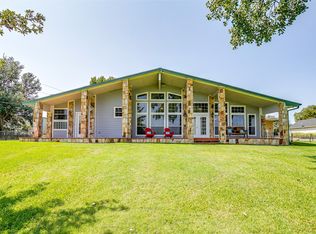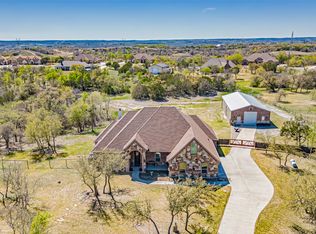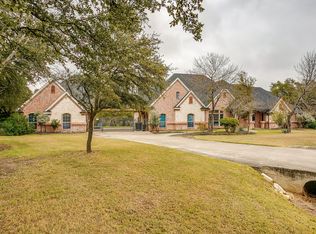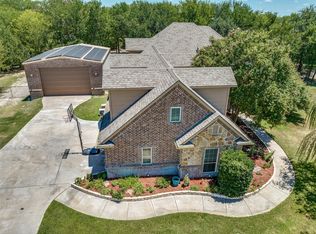Welcome to your dream lakefront escape! This beautifully renovated 7-bedroom, 3-bathroom home offers luxury, space, and personal lake access—perfect as a serene full-time residence or a spectacular vacation getaway.
Nestled directly on the water, this property features a private boat ramp in your own backyard with extended concrete into the lake for easy launches. A floating private dock, covered boat carport, and covered boat slip make for a true boater's paradise. You'll get spoiled by the outside perks with a gorgeous wrap-around porch and expansive lake-facing balcony. Sunset views over the water never get old.
Inside, the home boasts multiple living and entertainment spaces including a blacked-out media room with kitchenette, a spacious game room ideal for a pool table or gatherings, and a bonus room that can serve as an office or seventh bedroom. The primary suite includes an oversized walk-in closet that could also be a nursery, jetted tub, and separate shower. With bedrooms both upstairs and downstairs, this home easily accommodates multi-family living with options to match your preferences.
This is more than just a home—it's a lifestyle. Whether you're boating, hosting, relaxing, or making memories, this lakefront haven checks all the boxes. Don't let this one sail away!
For sale
$990,000
11972 Younger Ct, Azle, TX 76020
7beds
4,250sqft
Est.:
Single Family Residence
Built in 1996
0.62 Acres Lot
$942,900 Zestimate®
$233/sqft
$-- HOA
What's special
Floating private dockLakefront escapePrivate boat rampExpansive lake-facing balconyGorgeous wrap-around porchBonus roomMulti-family living
- 41 days |
- 210 |
- 7 |
Zillow last checked: 8 hours ago
Listing updated: November 22, 2025 at 03:34pm
Listed by:
April Bohlin 0817432 817-941-6454,
Trinity Group Realty 817-941-6454,
Joshua Bohlin 0817448 817-944-7686,
Trinity Group Realty
Source: NTREIS,MLS#: 21100123
Tour with a local agent
Facts & features
Interior
Bedrooms & bathrooms
- Bedrooms: 7
- Bathrooms: 3
- Full bathrooms: 3
Primary bedroom
- Features: Built-in Features, Closet Cabinetry, Ceiling Fan(s), En Suite Bathroom, Walk-In Closet(s)
- Level: Second
- Dimensions: 27 x 12
Bedroom
- Features: Ceiling Fan(s), Walk-In Closet(s)
- Level: First
- Dimensions: 12 x 13
Bedroom
- Features: Walk-In Closet(s)
- Level: First
- Dimensions: 11 x 21
Bedroom
- Features: Walk-In Closet(s)
- Level: Second
- Dimensions: 18 x 11
Bedroom
- Features: Built-in Features, Ceiling Fan(s), Walk-In Closet(s)
- Level: Second
- Dimensions: 14 x 16
Bedroom
- Features: Ceiling Fan(s), Walk-In Closet(s)
- Level: Second
- Dimensions: 14 x 15
Primary bathroom
- Features: Built-in Features, Dual Sinks, Jetted Tub, Linen Closet, Solid Surface Counters, Separate Shower
- Level: Second
- Dimensions: 13 x 12
Bonus room
- Level: First
- Dimensions: 12 x 9
Dining room
- Level: First
- Dimensions: 33 x 27
Other
- Features: Built-in Features, Jetted Tub, Linen Closet, Solid Surface Counters
- Level: First
- Dimensions: 8 x 10
Other
- Features: Built-in Features
- Level: Second
- Dimensions: 8 x 9
Game room
- Level: First
- Dimensions: 23 x 16
Kitchen
- Features: Breakfast Bar, Built-in Features, Butler's Pantry, Granite Counters, Pantry, Walk-In Pantry
- Level: First
- Dimensions: 33 x 27
Laundry
- Features: Built-in Features
- Level: First
- Dimensions: 6 x 8
Living room
- Features: Ceiling Fan(s), Fireplace
- Level: First
- Dimensions: 33 x 27
Media room
- Features: Built-in Features
- Level: First
- Dimensions: 21 x 14
Office
- Features: Built-in Features
- Level: Second
- Dimensions: 26 x 11
Heating
- Central, Electric, Fireplace(s)
Cooling
- Central Air, Ceiling Fan(s), Electric
Appliances
- Included: Dishwasher, Electric Range, Disposal, Warming Drawer, Wine Cooler
- Laundry: Washer Hookup, Dryer Hookup
Features
- Wet Bar, Built-in Features, Chandelier, Decorative/Designer Lighting Fixtures, Granite Counters, High Speed Internet, In-Law Floorplan, Pantry, Cable TV, Vaulted Ceiling(s), Walk-In Closet(s), Wired for Sound
- Flooring: Carpet, Ceramic Tile, Luxury Vinyl Plank
- Windows: Window Coverings
- Has basement: No
- Number of fireplaces: 1
- Fireplace features: Living Room, Masonry, Raised Hearth, Stone, Wood Burning
Interior area
- Total interior livable area: 4,250 sqft
Video & virtual tour
Property
Parking
- Total spaces: 4
- Parking features: Additional Parking, Concrete, Covered, Carport, Door-Multi, Detached Carport, Driveway, Epoxy Flooring, Enclosed, Garage Faces Front, Garage, Golf Cart Garage, Garage Door Opener, Inside Entrance, Kitchen Level, Lighted, Private, Secured, Side By Side, Storage
- Attached garage spaces: 3
- Carport spaces: 1
- Covered spaces: 4
- Has uncovered spaces: Yes
Features
- Levels: Two
- Stories: 2
- Patio & porch: Awning(s), Rear Porch, Front Porch, Patio, Rooftop, Side Porch, Terrace, Wrap Around, Covered, Deck
- Exterior features: Awning(s), Boat Slip, Deck, Dock, Lighting, Outdoor Kitchen
- Pool features: None
- Fencing: Back Yard,Chain Link
- Has view: Yes
- View description: Water
- Has water view: Yes
- Water view: Water
- Waterfront features: Boat Dock/Slip, Lake Front, Waterfront
- Body of water: Eagle Mountain
Lot
- Size: 0.62 Acres
- Features: Landscaped, Sprinkler System, Few Trees, Waterfront
- Residential vegetation: Grassed
Details
- Additional structures: Boat House, Garage(s), Outbuilding, RV/Boat Storage, Storage
- Parcel number: 05230640
- Other equipment: Satellite Dish
Construction
Type & style
- Home type: SingleFamily
- Architectural style: Traditional,Detached
- Property subtype: Single Family Residence
- Attached to another structure: Yes
Materials
- Rock, Stone, Wood Siding
- Foundation: Slab
- Roof: Composition
Condition
- Year built: 1996
Utilities & green energy
- Sewer: Septic Tank
- Utilities for property: Electricity Connected, Septic Available, Cable Available
Community & HOA
Community
- Security: Prewired, Security System Owned, Security System, Smoke Detector(s)
- Subdivision: Younger W N Sub Water Brd Add
HOA
- Has HOA: No
Location
- Region: Azle
Financial & listing details
- Price per square foot: $233/sqft
- Tax assessed value: $501,153
- Annual tax amount: $6,951
- Date on market: 10/30/2025
- Cumulative days on market: 152 days
- Listing terms: Cash,Conventional,FHA,VA Loan
- Electric utility on property: Yes
Estimated market value
$942,900
$896,000 - $990,000
$3,187/mo
Price history
Price history
| Date | Event | Price |
|---|---|---|
| 10/30/2025 | Listed for sale | $990,000-9.9%$233/sqft |
Source: NTREIS #21100123 Report a problem | ||
| 10/29/2025 | Listing removed | $1,099,000$259/sqft |
Source: NTREIS #20994436 Report a problem | ||
| 9/2/2025 | Price change | $1,099,000-2.3%$259/sqft |
Source: NTREIS #20994436 Report a problem | ||
| 8/2/2025 | Price change | $1,125,000-2.2%$265/sqft |
Source: NTREIS #20994436 Report a problem | ||
| 7/10/2025 | Listed for sale | $1,150,000$271/sqft |
Source: NTREIS #20994436 Report a problem | ||
Public tax history
Public tax history
| Year | Property taxes | Tax assessment |
|---|---|---|
| 2024 | $6,951 +9.6% | $501,153 -20.5% |
| 2023 | $6,339 -15.7% | $630,549 +17.9% |
| 2022 | $7,519 +6.7% | $534,672 +9.5% |
Find assessor info on the county website
BuyAbility℠ payment
Est. payment
$6,424/mo
Principal & interest
$4757
Property taxes
$1320
Home insurance
$347
Climate risks
Neighborhood: Briar
Nearby schools
GreatSchools rating
- 3/10Liberty Elementary SchoolGrades: K-4Distance: 0.6 mi
- 5/10Santo Forte J High SchoolGrades: 7-8Distance: 1.4 mi
- 6/10Azle High SchoolGrades: 9-12Distance: 2.4 mi
Schools provided by the listing agent
- Elementary: Liberty
- High: Azle
- District: Azle ISD
Source: NTREIS. This data may not be complete. We recommend contacting the local school district to confirm school assignments for this home.
- Loading
- Loading
