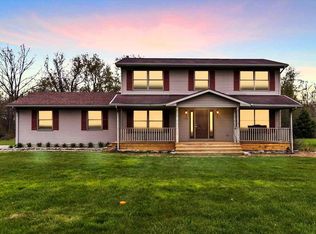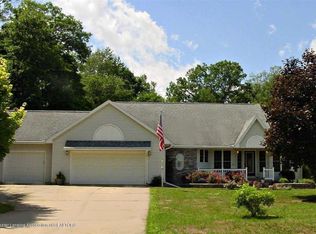Sold for $213,000
$213,000
11975 Churchill Rd, Rives Junction, MI 49277
2beds
1,470sqft
Single Family Residence
Built in 1977
10 Acres Lot
$196,300 Zestimate®
$145/sqft
$1,940 Estimated rent
Home value
$196,300
$186,000 - $206,000
$1,940/mo
Zestimate® history
Loading...
Owner options
Explore your selling options
What's special
Beautiful wooded 10 acre parcel with an up north feel. This home features 2 bedrooms and 2 baths and 24x34 pole barn. The seller has made repairs to the home including plumbing and electrical and several other small items. There is a mini split for heat and A/C along with a wood stove. New Water Softener, Hot Water Heater and washer. The seller put some work into the sunroom but still needs to be finished. The home was built with 2x6 construction. Fruit trees and berry bushes galore! Garden area. With some additional work this could be a great home perfect to live off the land and great hunting.
Attached to the listing is a detailed page of everything the property offers.
Zillow last checked: 8 hours ago
Listing updated: October 31, 2025 at 12:17pm
Listed by:
Teresa Redfield 517-331-0773,
Exit Great Lakes Realty
Bought with:
Non Member
Source: Greater Lansing AOR,MLS#: 290024
Facts & features
Interior
Bedrooms & bathrooms
- Bedrooms: 2
- Bathrooms: 2
- Full bathrooms: 2
Primary bedroom
- Level: First
- Area: 182 Square Feet
- Dimensions: 14 x 13
Bedroom 2
- Level: Second
- Area: 126 Square Feet
- Dimensions: 14 x 9
Bathroom 1
- Level: First
- Area: 63 Square Feet
- Dimensions: 9 x 7
Bathroom 2
- Level: Second
- Area: 98 Square Feet
- Dimensions: 14 x 7
Den
- Level: First
- Area: 144 Square Feet
- Dimensions: 12 x 12
Dining room
- Level: First
- Area: 140 Square Feet
- Dimensions: 14 x 10
Kitchen
- Level: First
- Area: 120 Square Feet
- Dimensions: 12 x 10
Laundry
- Level: First
- Area: 98 Square Feet
- Dimensions: 14 x 7
Living room
- Level: First
- Area: 192 Square Feet
- Dimensions: 16 x 12
Office
- Level: Second
- Area: 64 Square Feet
- Dimensions: 8 x 8
Heating
- Fireplace(s), Heat Pump
Cooling
- Heat Pump
Appliances
- Included: ENERGY STAR Qualified Refrigerator, ENERGY STAR Qualified Water Heater, Freezer, Microwave, Range Hood, Water Heater, Water Softener, Water Softener Owned, Washer, Free-Standing Refrigerator, Free-Standing Freezer, ENERGY STAR Qualified Washer, ENERGY STAR Qualified Freezer
- Laundry: Gas Dryer Hookup, In Basement, In Bathroom, Laundry Room, Main Level, Washer Hookup
Features
- Cathedral Ceiling(s), Ceiling Fan(s), Entrance Foyer, High Ceilings, High Speed Internet, Natural Woodwork, Open Floorplan, Pantry, Vaulted Ceiling(s)
- Flooring: Carpet, Ceramic Tile, Combination, Concrete, Varies, Wood
- Windows: Double Pane Windows, Window Coverings
- Basement: Egress Windows,Finished,Partially Finished,Walk-Out Access
- Number of fireplaces: 1
- Fireplace features: Basement, Blower Fan, Circulating, Dining Room, Great Room, Wood Burning, Wood Burning Stove
Interior area
- Total structure area: 2,310
- Total interior livable area: 1,470 sqft
- Finished area above ground: 1,470
- Finished area below ground: 0
Property
Parking
- Parking features: Asphalt, Carport, Driveway
- Has uncovered spaces: Yes
Features
- Levels: Two
- Stories: 2
- Exterior features: Fire Pit, Garden, Gray Water System, Lighting, Private Yard, Rain Gutters
- Fencing: Back Yard,Partial
- Waterfront features: Creek, Pond
Lot
- Size: 10 Acres
- Features: Back Yard, Few Trees, Front Yard, Garden, Gentle Sloping, Many Trees, Meadow, Native Plants, Private, Rectangular Lot, Rolling Slope, Secluded, Sloped, Sloped Down, Sloped Up, Steep Slope, Views, Wetlands, Wooded, Other
Details
- Additional structures: Pole Barn
- Foundation area: 840
- Parcel number: 38000030910100101
- Zoning description: Zoning
- Other equipment: Rotary Antenna, TV Antenna
Construction
Type & style
- Home type: SingleFamily
- Architectural style: Traditional
- Property subtype: Single Family Residence
Materials
- Concrete, Wood Siding
- Foundation: Block
- Roof: Shingle
Condition
- Year built: 1977
Utilities & green energy
- Electric: 100 Amp Service
- Sewer: Septic Tank
- Water: Well
Community & neighborhood
Location
- Region: Rives Junction
- Subdivision: None
Other
Other facts
- Listing terms: Cash,Conventional
- Road surface type: Asphalt
Price history
| Date | Event | Price |
|---|---|---|
| 10/31/2025 | Sold | $213,000+4%$145/sqft |
Source: | ||
| 9/22/2025 | Pending sale | $204,900$139/sqft |
Source: | ||
| 8/17/2025 | Contingent | $204,900$139/sqft |
Source: | ||
| 8/11/2025 | Price change | $204,900-2%$139/sqft |
Source: | ||
| 8/7/2025 | Pending sale | $209,000$142/sqft |
Source: | ||
Public tax history
| Year | Property taxes | Tax assessment |
|---|---|---|
| 2025 | -- | $108,400 -0.9% |
| 2024 | -- | $109,400 +18.1% |
| 2021 | $1,528 +3.7% | $92,600 +14.9% |
Find assessor info on the county website
Neighborhood: 49277
Nearby schools
GreatSchools rating
- 4/10Northwest Elementary SchoolGrades: 3-5Distance: 7.7 mi
- 4/10R.W. Kidder Middle SchoolGrades: 6-8Distance: 5.5 mi
- 6/10Northwest High SchoolGrades: 9-12Distance: 5.5 mi
Schools provided by the listing agent
- High: Northwest
Source: Greater Lansing AOR. This data may not be complete. We recommend contacting the local school district to confirm school assignments for this home.
Get pre-qualified for a loan
At Zillow Home Loans, we can pre-qualify you in as little as 5 minutes with no impact to your credit score.An equal housing lender. NMLS #10287.

