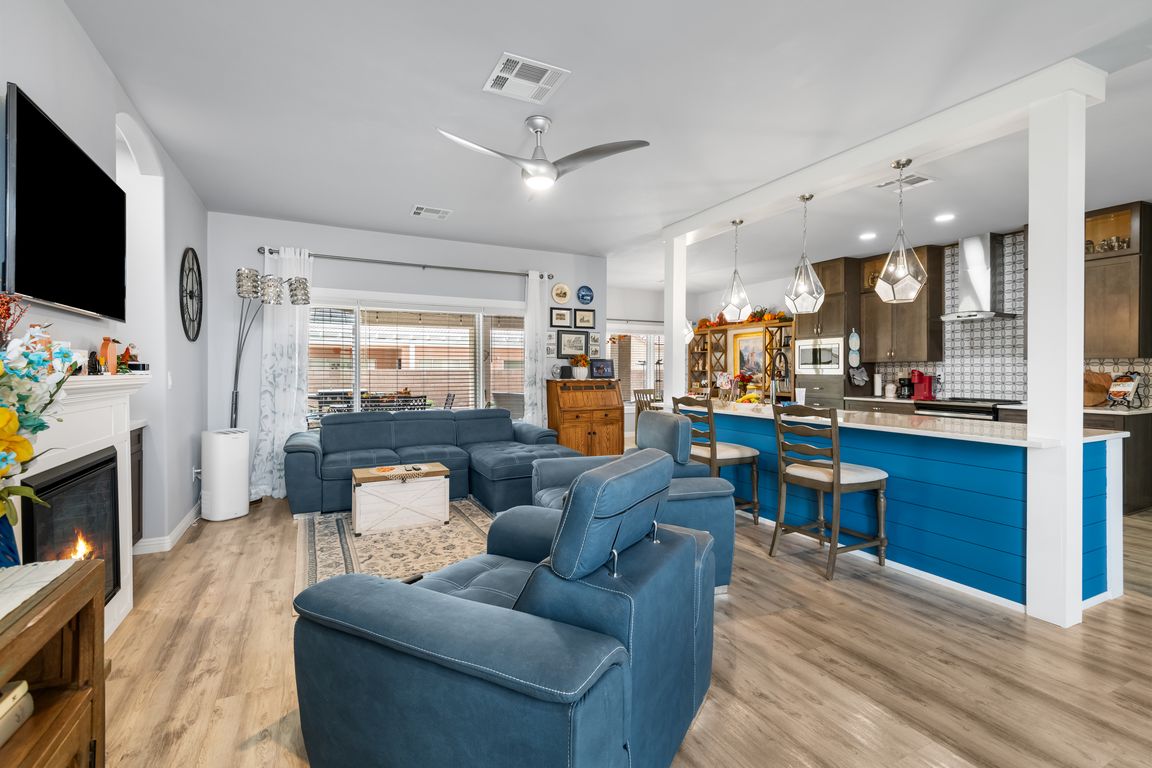
Active
$439,990
2beds
1,850sqft
1198 Golf Club Dr, Laughlin, NV 89029
2beds
1,850sqft
Single family residence
Built in 2004
7,500 sqft
3 Attached garage spaces
$238 price/sqft
$162 monthly HOA fee
What's special
Modern cottageStylish flooringModern fixturesExtended and modernized kitchenQuartz surfacesBosch applianceQuartz counters
Arguably Laughlin's most attractive listing with a mixture of a high end remodel and a decorator's actual design! Flashing shades of blue accent and deliver the look of a modern cottage steps away from a golf course, casino, and river. A single level open floor plan reinvented with an extended and ...
- 162 days |
- 374 |
- 5 |
Source: LVR,MLS#: 2681917 Originating MLS: Greater Las Vegas Association of Realtors Inc
Originating MLS: Greater Las Vegas Association of Realtors Inc
Travel times
Living Room
Kitchen
Primary Bedroom
Bedroom
Primary Bathroom
Zillow last checked: 7 hours ago
Listing updated: October 21, 2025 at 01:12pm
Listed by:
Kent J. Divich S.0180200 702-400-4280,
Renaissance Realty Inc
Source: LVR,MLS#: 2681917 Originating MLS: Greater Las Vegas Association of Realtors Inc
Originating MLS: Greater Las Vegas Association of Realtors Inc
Facts & features
Interior
Bedrooms & bathrooms
- Bedrooms: 2
- Bathrooms: 2
- Full bathrooms: 1
- 3/4 bathrooms: 1
Primary bedroom
- Description: Bedroom With Bath Downstairs,Pbr Separate From Other,Walk-In Closet(s)
- Dimensions: 15x13
Bedroom 2
- Description: Closet
- Dimensions: 12x12
Den
- Description: Ceiling Fan,Ceiling Light
- Dimensions: 18x11
Kitchen
- Description: Breakfast Bar/Counter,Breakfast Nook/Eating Area,Custom Cabinets,Island,Lighting Recessed,Luxury Vinyl Plank,Pantry,Quartz Countertops
Heating
- Central, Electric
Cooling
- Central Air, Electric
Appliances
- Included: Dryer, Dishwasher, ENERGY STAR Qualified Appliances, Electric Range, Electric Water Heater, Disposal, Microwave, Refrigerator, Water Softener Owned, Tankless Water Heater, Water Purifier, Washer
- Laundry: Electric Dryer Hookup, Laundry Room
Features
- Bedroom on Main Level, Ceiling Fan(s), Primary Downstairs, Window Treatments
- Flooring: Luxury Vinyl Plank
- Windows: Blinds, Low-Emissivity Windows, Window Treatments
- Number of fireplaces: 1
- Fireplace features: Electric, Family Room
Interior area
- Total structure area: 1,850
- Total interior livable area: 1,850 sqft
Video & virtual tour
Property
Parking
- Total spaces: 3
- Parking features: Attached, Finished Garage, Garage, Golf Cart Garage, Garage Door Opener, Guest, Private, Shelves
- Attached garage spaces: 3
Features
- Stories: 1
- Patio & porch: Covered, Patio
- Exterior features: Patio, Private Yard, Sprinkler/Irrigation
- Pool features: Community
- Fencing: Block,Back Yard
- Has view: Yes
- View description: Golf Course, Mountain(s)
Lot
- Size: 7,500 Square Feet
- Features: Corner Lot, Cul-De-Sac, Drip Irrigation/Bubblers, Desert Landscaping, Landscaped, Synthetic Grass, Trees, < 1/4 Acre
Details
- Parcel number: 16331100075
- Zoning description: Single Family
- Horse amenities: None
Construction
Type & style
- Home type: SingleFamily
- Architectural style: One Story
- Property subtype: Single Family Residence
Materials
- Roof: Pitched,Tile
Condition
- Resale
- Year built: 2004
Utilities & green energy
- Electric: Photovoltaics None
- Sewer: Public Sewer
- Water: Public
- Utilities for property: Cable Available
Green energy
- Energy efficient items: Windows
Community & HOA
Community
- Features: Pool
- Security: Gated Community
- Senior community: Yes
- Subdivision: Desert Springs
HOA
- Has HOA: Yes
- Amenities included: Clubhouse, Golf Course, Gated, Pool, RV Parking, Spa/Hot Tub
- Services included: Association Management, Maintenance Grounds, Recreation Facilities
- HOA fee: $162 monthly
- HOA name: Desert Springs
- HOA phone: 702-298-5592
Location
- Region: Laughlin
Financial & listing details
- Price per square foot: $238/sqft
- Tax assessed value: $45,770,000
- Annual tax amount: $2,600
- Date on market: 5/16/2025
- Listing agreement: Exclusive Right To Sell
- Listing terms: Cash,Conventional,VA Loan