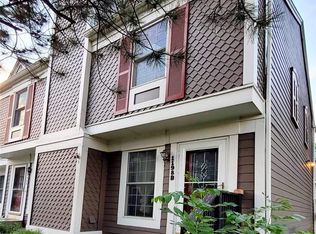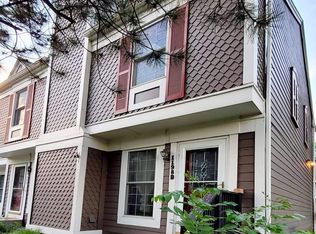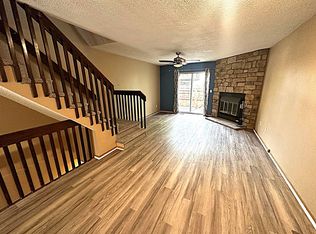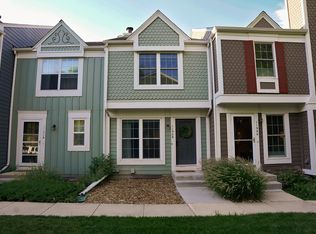2Bed 2 Bath, Fully Furnished, remodeled Townhome in a pool community in Lafayette, CO. Our property is located, between Boulder and Denver(about seventeen minutes to Boulder and twenty-eight minutes to Denver. Our neighborhood has a lot of parks, open space, and access to trails that provide miles of car-free walking/jogging/biking opportunities. It is a very well-maintained neighborhood. Our home provides plenty of comfortable space and amenities. You will have access to the community swimming pool which is walking distance from our Property (end of May through early September). *Available now. Accommodation: * One king sized bed and one queen sized bed (fits 4 people). * Quartz Counters. * Stainless Steel Appliances: Full-sized refrigerator, Electric stove/oven, microwave and dishwasher * Essential kitchenware, Bath toiletries and linen * Full-sized ironing board * Hair dryer * Internet, Wifi * TV * Laminate floor * Fire extinguisher * Smoke and Carbon monoxide detectors * Central A/C and Heat. * Washer & Dryer in unit. * End unit * Non-smoking * Pets allowed: Cat and/or dog (subject to size and breed restriction) * Vaulted Ceiling, * Wood fireplace * Fenced back patio * One car assigned parking and Lots of guest Parking * Community Pool * Lots of yard areas surrounded the property. * Centrally located: walk across the street to Sprouts, Chipotle, Starbucks, Mici Pizza, Noodles & Company, Menchi's frozen yogurt and other restaurants! Only 5 Mins drive to Good Samaritan Medical Center, Waneka Reservoir and Waneka Lake park, Waneka Lake Disc. Golf Course, Greenlee Wildlife Preserve, Wow! Children's museum, Rock Park, Dog park and several local restaurants on S Public Rd ie. Tangerine, The Post Chicken & Beer, etc. Walk 3 mins for RTD public transportation. * Rent: $3,300/month. * Lease term: 1 month+ * No Pets. * One-time Cleaning fee: $250 * Security deposit (refundable): $2,500 Owner pays for water, gas, heat, electricity, internet, trash collection. Leasing term: 1 month or more. Parking: 1 assigned parking spot in the parking lot. Lots of unassigned parking for guests. No Pets allowed.
This property is off market, which means it's not currently listed for sale or rent on Zillow. This may be different from what's available on other websites or public sources.



