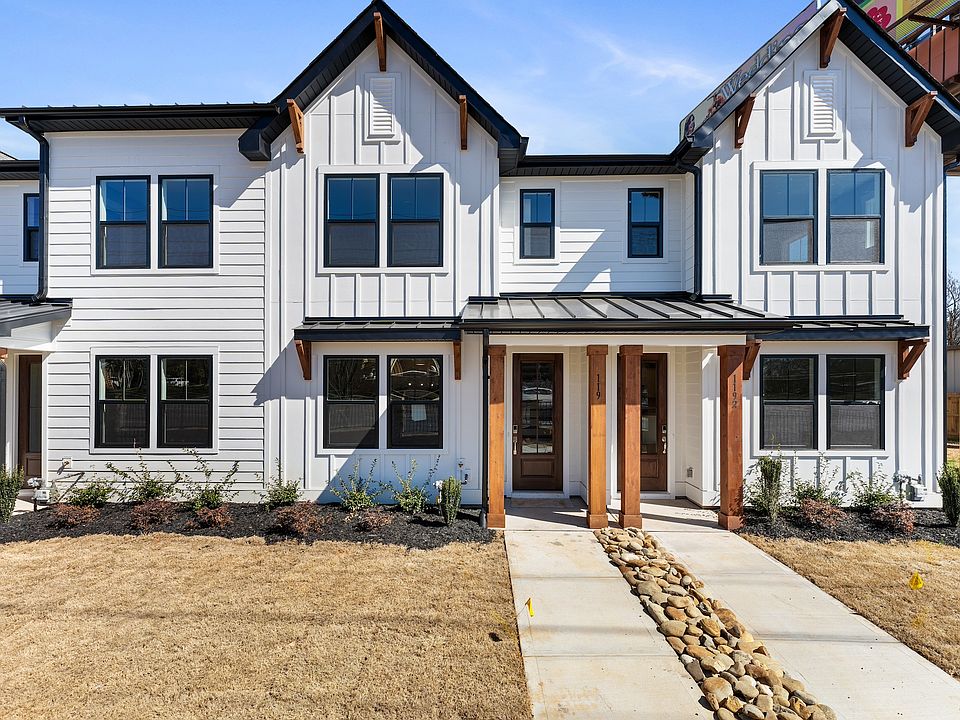Welcome to Renaissance Place, Greenville's newest townhome community! These thoughtfully crafted, modern-craftsman style homes combine sleek lines and designer finishes, offering both style and functionality. The Holland plan features a spacious two-story layout with attached garage. The first level includes expansive open-concept living area featuring a spacious kitchen with quartz countertops, ENERGY STAR appliances, and a walk-in pantry. On the second floor, you will find three large bedrooms and two full bathrooms. The spacious primary suite offers a spa-like bath with a shower that extends from tile to ceiling, creating a true retreat. Enjoy time with neighbors at the community dog park or relax with friends around the cozy outdoor fire pit. Located less than 7 minutes from downtown Greenville, this community provides convenient access to 385/85, major employers, Greenville county schools, and the vibrant downtown area. Everything you need is just moments away!
New construction
$358,000
1198 N Pleasantburg Dr, Greenville, SC 29607
3beds
1,570sqft
Townhouse, Residential
Built in ----
1,840 Square Feet Lot
$354,300 Zestimate®
$228/sqft
$-- HOA
What's special
Energy star appliancesWalk-in pantrySpacious two-story layoutLarge bedroomsCozy outdoor fire pitSpa-like bath
Call: (864) 668-8848
- 40 days |
- 198 |
- 16 |
Zillow last checked: 7 hours ago
Listing updated: September 28, 2025 at 01:00pm
Listed by:
Rachel Massey 864-430-0192,
HQ Real Estate, LLC
Source: Greater Greenville AOR,MLS#: 1569936
Travel times
Schedule tour
Select your preferred tour type — either in-person or real-time video tour — then discuss available options with the builder representative you're connected with.
Facts & features
Interior
Bedrooms & bathrooms
- Bedrooms: 3
- Bathrooms: 3
- Full bathrooms: 2
- 1/2 bathrooms: 1
Rooms
- Room types: Laundry
Primary bedroom
- Area: 182
- Dimensions: 14 x 13
Bedroom 2
- Area: 132
- Dimensions: 11 x 12
Bedroom 3
- Area: 132
- Dimensions: 12 x 11
Primary bathroom
- Features: Double Sink, Full Bath, Multiple Closets, Shower Only
- Level: Second
Dining room
- Area: 144
- Dimensions: 12 x 12
Kitchen
- Area: 121
- Dimensions: 11 x 11
Living room
- Area: 110
- Dimensions: 11 x 10
Heating
- Natural Gas
Cooling
- Central Air
Appliances
- Included: Dishwasher, Disposal, Electric Cooktop, Microwave, Electric Water Heater
- Laundry: 1st Floor, Laundry Room
Features
- High Ceilings, Ceiling Fan(s), Ceiling Smooth, Open Floorplan, Countertops – Quartz, Pantry
- Flooring: Carpet, Ceramic Tile, Laminate
- Basement: None
- Attic: Storage
- Has fireplace: No
- Fireplace features: None
Interior area
- Total interior livable area: 1,570 sqft
Property
Parking
- Total spaces: 1
- Parking features: Attached, Driveway, Side/Rear Entry, Paved
- Attached garage spaces: 1
- Has uncovered spaces: Yes
Features
- Levels: Two
- Stories: 2
- Exterior features: Other
Lot
- Size: 1,840 Square Feet
- Dimensions: 23 x 80
- Topography: Level
Details
- Parcel number: 276040103300
Construction
Type & style
- Home type: Townhouse
- Architectural style: Craftsman
- Property subtype: Townhouse, Residential
Materials
- Hardboard Siding
- Foundation: Slab
- Roof: Architectural
Condition
- New Construction
- New construction: Yes
Details
- Builder model: Holland
- Builder name: Hunter Quinn Homes
Utilities & green energy
- Sewer: Public Sewer
- Water: Public
- Utilities for property: Cable Available
Community & HOA
Community
- Features: Common Areas, Lawn Maintenance, Dog Park, Landscape Maintenance
- Subdivision: Renaissance Place
HOA
- Has HOA: Yes
- Services included: Common Area Ins., Maintenance Structure, Maintenance Grounds, Pest Control, Restrictive Covenants, Street Lights, Trash
Location
- Region: Greenville
Financial & listing details
- Price per square foot: $228/sqft
- Date on market: 9/19/2025
About the community
Introducing Renaissance Place: Greenville's Premier Modern Craftsman Townhome Community where the art of modern living meets the timeless charm of craftsman architecture. Nestled in the heart of Greenville, Renaissance Place offers a sophisticated urban lifestyle within the highest rated high school district in Greenville County. The community offers 3 distinct floorplans to fit a variety of lifestyles with some including dual primary suites, office space, open concepts and garages with up to 3 bedrooms and 1,500 sqft. Renaissance Place provides easy access to Greenville's dynamic downtown scene, eclectic dining options, premier shopping destinations, and cultural hotspotsall just moments away.
Source: Hunter Quinn Homes

