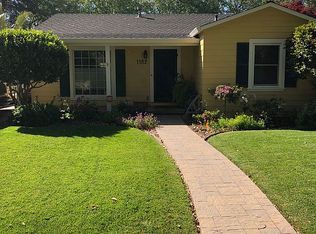Sold for $4,100,000 on 09/12/25
$4,100,000
1198 Roycott Way, San Jose, CA 95125
4beds
2,582sqft
Single Family Residence,
Built in 1941
0.28 Acres Lot
$4,067,500 Zestimate®
$1,588/sqft
$5,990 Estimated rent
Home value
$4,067,500
$3.74M - $4.43M
$5,990/mo
Zestimate® history
Loading...
Owner options
Explore your selling options
What's special
Prime Willow Glen location on a rare 12,035 sq. ft. lot, Main Home is 4 Bedrooms with the primary bedroom on the first floor, and a private Office, 2.5 Baths, 2,582 sq.ft. Plus a 796 sq.ft Permitted Casita boasts 1 bedroom and 1 full bathroom, great room, full gourmet kitchen, and laundry closet, 361 sq.ft. basement and a 528 sq.ft. detached 2-car garage. All just a short stroll to vibrant Downtown shops, dining, and events! This stunning Tuscan Revival estate blends character with modern luxury and resort-style living. At its heart is a custom-designed casita featuring vaulted ceilings, designer chandelier, Venetian plaster, bi-fold doors opening to the pool and spa, perfect for guests, extended stays, or entertaining. Outdoor living shines with a rebuilt smart-controlled pool/spa, Napa-style outdoor copper shower, custom pergola with premium grill, and lush landscaping with fruit trees. The main home boasts updated systems, a spacious basement, water softener, tankless water heater, and solar panels. Detached oversized 2-car garage with Tesla charger and attic storage. Secure, architecturally distinctive fencing ensures privacy while enhancing curb appeal. A rare opportunity to own a true Willow Glen estate in a walk-everywhere location. Stroll to Downtown Willow Glen!
Zillow last checked: 8 hours ago
Listing updated: September 12, 2025 at 03:06am
Listed by:
Valerie Mein 01216634 408-891-1332,
Coldwell Banker Realty 408-355-1500
Bought with:
Matthew Swenson, 01361313
Golden Gate Sotheby's International Realty
Source: MLSListings Inc,MLS#: ML82018277
Facts & features
Interior
Bedrooms & bathrooms
- Bedrooms: 4
- Bathrooms: 3
- Full bathrooms: 2
- 1/2 bathrooms: 1
Bedroom
- Features: PrimarySuiteRetreat, PrimaryBedroomonGroundFloor
Bathroom
- Features: DoubleSinks, PrimaryStallShowers, PrimaryTubwJets, ShoweroverTub1, StallShower, Tile, UpdatedBaths, FullonGroundFloor, HalfonGroundFloor
Dining room
- Features: BreakfastBar, FormalDiningRoom
Family room
- Features: SeparateFamilyRoom
Kitchen
- Features: Countertop_Granite, IslandwithSink, Pantry
Heating
- Central Forced Air Gas, 2 plus Zones
Cooling
- Ceiling Fan(s), Central Air, Zoned
Appliances
- Included: Gas Cooktop, Disposal, Range Hood, Microwave, Built In Oven, Refrigerator, Wine Refrigerator, Washer/Dryer, Water Softener
- Laundry: Upper Floor, Inside
Features
- One Or More Skylights, Video Audio System, Open Beam Ceiling
- Flooring: Carpet, Hardwood, Tile
- Basement: Unfinished
- Number of fireplaces: 2
- Fireplace features: Gas Starter, Living Room, Other Location, Wood Burning
Interior area
- Total structure area: 2,582
- Total interior livable area: 2,582 sqft
Property
Parking
- Total spaces: 2
- Parking features: Detached
- Garage spaces: 2
Features
- Stories: 2
- Patio & porch: Balcony/Patio
- Pool features: Pool Cover, Gunite, Heated, In Ground, Pool/Spa Combo, Pool Sweep
- Spa features: Pool/SpaCombo
Lot
- Size: 0.28 Acres
Details
- Parcel number: 43909037
- Zoning: R1-8
- Special conditions: Standard
Construction
Type & style
- Home type: SingleFamily
- Property subtype: Single Family Residence,
Materials
- Foundation: Concrete Perimeter and Slab
- Roof: Concrete, Tile
Condition
- New construction: No
- Year built: 1941
Utilities & green energy
- Gas: PublicUtilities
- Water: Public
- Utilities for property: Public Utilities, Water Public, Solar
Community & neighborhood
Location
- Region: San Jose
Other
Other facts
- Listing agreement: ExclusiveRightToSell
- Listing terms: CashorConventionalLoan
Price history
| Date | Event | Price |
|---|---|---|
| 9/12/2025 | Sold | $4,100,000+130.5%$1,588/sqft |
Source: | ||
| 11/6/2015 | Sold | $1,779,000+44%$689/sqft |
Source: Public Record | ||
| 11/22/2005 | Sold | $1,235,000$478/sqft |
Source: Public Record | ||
Public tax history
| Year | Property taxes | Tax assessment |
|---|---|---|
| 2024 | $28,705 +1.8% | $2,296,790 +2% |
| 2023 | $28,198 +0.9% | $2,251,756 +2% |
| 2022 | $27,939 +1.9% | $2,207,605 +2% |
Find assessor info on the county website
Neighborhood: Willow Glen
Nearby schools
GreatSchools rating
- 8/10Booksin Elementary SchoolGrades: K-5Distance: 0.8 mi
- 5/10Willow Glen Middle SchoolGrades: 6-8Distance: 0.3 mi
- 9/10Willow Glen High SchoolGrades: 9-12Distance: 0.3 mi
Schools provided by the listing agent
- Elementary: BooksinElementary
- Middle: WillowGlenMiddle
- High: WillowGlenHigh
- District: SanJoseUnified
Source: MLSListings Inc. This data may not be complete. We recommend contacting the local school district to confirm school assignments for this home.
Get a cash offer in 3 minutes
Find out how much your home could sell for in as little as 3 minutes with a no-obligation cash offer.
Estimated market value
$4,067,500
Get a cash offer in 3 minutes
Find out how much your home could sell for in as little as 3 minutes with a no-obligation cash offer.
Estimated market value
$4,067,500

