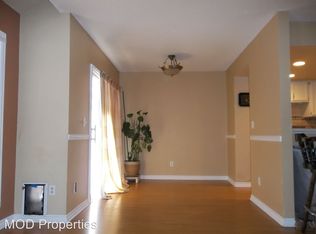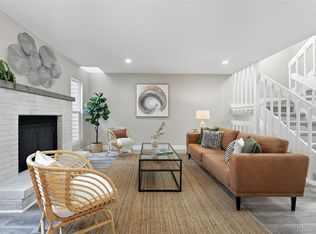Sold for $300,000 on 09/26/25
$300,000
11981 E Nevada Circle, Aurora, CO 80012
2beds
1,828sqft
Townhouse
Built in 1983
2,134 Square Feet Lot
$297,700 Zestimate®
$164/sqft
$2,607 Estimated rent
Home value
$297,700
$280,000 - $319,000
$2,607/mo
Zestimate® history
Loading...
Owner options
Explore your selling options
What's special
Great townhome in Aurora Hills Village within the sought-after Cherry Creek School District! This two-story layout offers 2 bedrooms and 2.5 baths. The main floor features a spacious living room with a real wood fireplace, a kitchen with pantry, ample cabinetry and bar counter. The adjacent dining area opens to an updated deck and private backyard. Both bedrooms have ensuite baths, with the primary offering a walk-in closet. The guest room includes a custom wood wall unit with Murphy bed—ideal for a dual-purpose room to be used as a bedroom or office. The basement has a partially finished rec room with wet bar, ready for new flooring. The unfinished storage room has a washer, dryer and laundry sink plus rough-in plumbing for another bath. Recent updates include newer double-pane windows, sliding patio door and a new furnace (2023). There is central air, a humidifier and an air purifier. You’ll enjoy the convenience of the large 1-car attached garage. Act quickly – this townhouse is offered at an outstanding price!!!
Zillow last checked: 8 hours ago
Listing updated: September 26, 2025 at 10:34am
Listed by:
Jinnohn Gilmore 303-807-9949 jinnohn@kentwood.com,
Kentwood Real Estate DTC, LLC
Bought with:
Jesse Dixon, 100036778
Century 21 Elevated Real Estate
Source: REcolorado,MLS#: 7790772
Facts & features
Interior
Bedrooms & bathrooms
- Bedrooms: 2
- Bathrooms: 3
- Full bathrooms: 1
- 3/4 bathrooms: 1
- 1/2 bathrooms: 1
- Main level bathrooms: 1
Bedroom
- Level: Upper
- Area: 177.87 Square Feet
- Dimensions: 12.1 x 14.7
Bathroom
- Level: Main
Bathroom
- Level: Upper
Other
- Level: Upper
- Area: 141.57 Square Feet
- Dimensions: 11.7 x 12.1
Other
- Level: Upper
Dining room
- Level: Main
- Area: 75.2 Square Feet
- Dimensions: 9.4 x 8
Family room
- Description: Walls & Ceiling Finished, Needs Flooring
- Level: Basement
- Area: 266.49 Square Feet
- Dimensions: 14.1 x 18.9
Kitchen
- Level: Main
- Area: 109.6 Square Feet
- Dimensions: 8 x 13.7
Living room
- Level: Main
- Area: 212.67 Square Feet
- Dimensions: 13.9 x 15.3
Utility room
- Description: Laundry Hook-Ups And Rough In Plumbing
- Level: Basement
- Area: 141.6 Square Feet
- Dimensions: 11.8 x 12
Heating
- Forced Air
Cooling
- Central Air
Appliances
- Included: Dishwasher, Dryer, Oven, Range, Refrigerator, Washer
- Laundry: In Unit
Features
- Ceiling Fan(s), Open Floorplan, Pantry
- Flooring: Carpet, Linoleum
- Windows: Double Pane Windows
- Basement: Full
- Number of fireplaces: 1
- Fireplace features: Living Room
- Common walls with other units/homes: 2+ Common Walls
Interior area
- Total structure area: 1,828
- Total interior livable area: 1,828 sqft
- Finished area above ground: 1,228
- Finished area below ground: 300
Property
Parking
- Total spaces: 2
- Parking features: Concrete, Guest
- Attached garage spaces: 1
- Details: Reserved Spaces: 1
Features
- Levels: Two
- Stories: 2
- Entry location: Ground
- Patio & porch: Deck
- Exterior features: Private Yard, Rain Gutters
- Fencing: Full
Lot
- Size: 2,134 sqft
- Features: Master Planned, Near Public Transit
Details
- Parcel number: 031167167
- Special conditions: Standard
Construction
Type & style
- Home type: Townhouse
- Property subtype: Townhouse
- Attached to another structure: Yes
Materials
- Vinyl Siding
- Foundation: Concrete Perimeter
- Roof: Composition
Condition
- Year built: 1983
Utilities & green energy
- Electric: 220 Volts
- Sewer: Public Sewer
- Water: Public
- Utilities for property: Electricity Connected, Natural Gas Connected
Community & neighborhood
Security
- Security features: Carbon Monoxide Detector(s), Smoke Detector(s)
Location
- Region: Aurora
- Subdivision: Aurora Hills Village
HOA & financial
HOA
- Has HOA: Yes
- HOA fee: $376 monthly
- Amenities included: Parking
- Services included: Reserve Fund, Insurance, Maintenance Structure, Snow Removal, Trash, Water
- Association name: M & M Property Management
- Association phone: 866-611-5864
Other
Other facts
- Listing terms: Cash,Conventional,FHA,VA Loan
- Ownership: Individual
- Road surface type: Paved
Price history
| Date | Event | Price |
|---|---|---|
| 9/26/2025 | Sold | $300,000$164/sqft |
Source: | ||
| 8/30/2025 | Pending sale | $300,000$164/sqft |
Source: | ||
| 8/23/2025 | Listed for sale | $300,000$164/sqft |
Source: | ||
Public tax history
| Year | Property taxes | Tax assessment |
|---|---|---|
| 2024 | $910 +9.9% | $19,859 -16.5% |
| 2023 | $828 -0.6% | $23,772 +29.3% |
| 2022 | $833 | $18,383 -2.8% |
Find assessor info on the county website
Neighborhood: Expo Park
Nearby schools
GreatSchools rating
- 3/10Highline Community Elementary SchoolGrades: PK-5Distance: 0.8 mi
- 3/10Prairie Middle SchoolGrades: 6-8Distance: 2.2 mi
- 6/10Overland High SchoolGrades: 9-12Distance: 2.1 mi
Schools provided by the listing agent
- Elementary: Highline Community
- Middle: Prairie
- High: Overland
- District: Cherry Creek 5
Source: REcolorado. This data may not be complete. We recommend contacting the local school district to confirm school assignments for this home.
Get a cash offer in 3 minutes
Find out how much your home could sell for in as little as 3 minutes with a no-obligation cash offer.
Estimated market value
$297,700
Get a cash offer in 3 minutes
Find out how much your home could sell for in as little as 3 minutes with a no-obligation cash offer.
Estimated market value
$297,700

